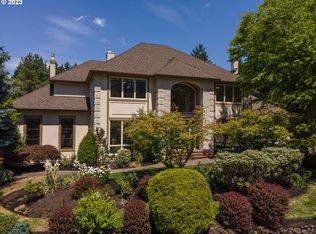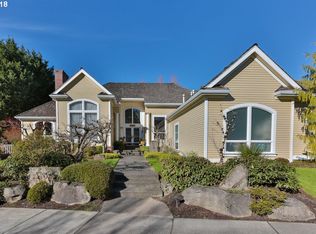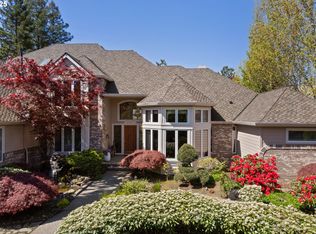An exceptional opportunity to own this meticulously maintained & updated one owner home in coveted Ironwood. Spectacular park like yard boasts deck, patio, sprawling lawn, rose/English gardens & lushly treed perimeter. Extra deep lot perfectly set up for future ADU, sport court or pool! A gracious & inviting home w/room for all! Main floor den, 4 bedrooms up, versatile bonus room & loft space. Gourmet kitchen w/custom granite island, Dacor appliances & light filled nook w/stunning views!
This property is off market, which means it's not currently listed for sale or rent on Zillow. This may be different from what's available on other websites or public sources.


