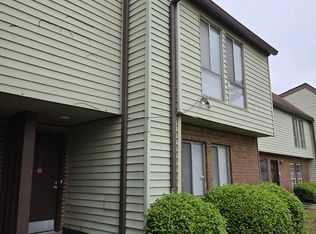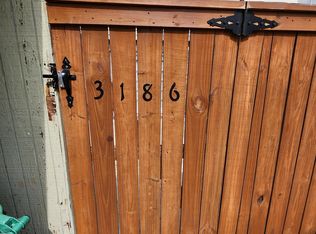THIS IS A MUST SEE. THIS SPACIOUS THREE BEDROOM 2 BATH CONDO/TOWN-HOME IS READY FOR YOU TO CALL HOME. CLOSE TO MARTA, SHOPPING AND EASY ACCESS TO THE INTERSTATE.
This property is off market, which means it's not currently listed for sale or rent on Zillow. This may be different from what's available on other websites or public sources.

