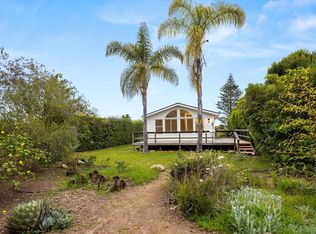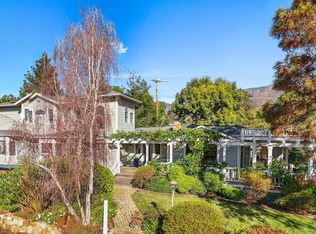Closed
$3,475,000
3182 Serena Ave, Carpinteria, CA 93013
5beds
1,837sqft
Single Family Residence
Built in 1949
1 Acres Lot
$3,973,600 Zestimate®
$1,892/sqft
$7,931 Estimated rent
Home value
$3,973,600
$3.34M - $4.77M
$7,931/mo
Zestimate® history
Loading...
Owner options
Explore your selling options
What's special
Embrace the charm of Old California ranch-style living with this rare offering tucked off Toro Canyon. Set on 1 acre, this 3bd, 2bth home with a separate 2bd, 2bth ADU combines serenity and convenience just minutes from Carpinteria and Summerland. Brimming with charm, the open living and dining area showcases pitched ceilings, built-ins, a fireplace, and abundant natural light. Further enhancing the home's appeal is a cozy breakfast nook in the kitchen, dedicated laundry and office spaces, and a primary suite with en suite and French doors. The 800+/-sq-ft ADU, with a detached two-car garage and private yard, provides a retreat for visitors or extended family. With mountain views, fruit trees, and space to relax, entertain, or garden, this tranquil hideaway is a true gem.
Zillow last checked: 8 hours ago
Listing updated: January 29, 2025 at 05:33pm
Listed by:
McGowan Partners 00893030 / 02041055 805-563-4000,
Berkshire Hathaway HomeServices California Properties
Bought with:
Sophia Taylor, 02156425
Berkshire Hathaway HomeServices California Properties
Source: SBMLS,MLS#: 25-98
Facts & features
Interior
Bedrooms & bathrooms
- Bedrooms: 5
- Bathrooms: 4
- Full bathrooms: 4
Heating
- Forced Air
Appliances
- Included: Refrigerator, Built-In Gas Range, Built-In Gas Oven, Dishwasher
- Laundry: Laundry Room
Features
- Low Flow Plumbing Fixtures
- Flooring: Carpet, Hardwood, Stone, Tile
- Has fireplace: Yes
- Fireplace features: Living Room
Interior area
- Total interior livable area: 1,837 sqft
Property
Parking
- Total spaces: 4
- Parking features: Attached, Detached
- Attached garage spaces: 4
Features
- Levels: Single Story
- Patio & porch: Deck, Patio Open, Patio Covered
- Exterior features: Lawn, Fruit Trees, Wooded
- Fencing: Partial
- Has view: Yes
- View description: Mountain(s), Setting, Trees/Woods
Lot
- Size: 1 Acres
- Features: Level, Near Public Transit
- Topography: Level
Details
- Additional structures: Second Residence
- Parcel number: 005340003
- Zoning: R-1
Construction
Type & style
- Home type: SingleFamily
- Architectural style: Ranch
- Property subtype: Single Family Residence
Materials
- Wood Siding
- Foundation: Raised
- Roof: Composition
Condition
- Good
- Year built: 1949
Utilities & green energy
- Sewer: Sewer Hookup
- Water: Carp Wtr
Community & neighborhood
Location
- Region: Carpinteria
Other
Other facts
- Listing terms: Cash,Ctnl
Price history
| Date | Event | Price |
|---|---|---|
| 1/29/2025 | Sold | $3,475,000+12.1%$1,892/sqft |
Source: | ||
| 1/14/2025 | Pending sale | $3,100,000$1,688/sqft |
Source: | ||
| 1/9/2025 | Listed for sale | $3,100,000+107.4%$1,688/sqft |
Source: | ||
| 9/14/2010 | Listing removed | $1,495,000$814/sqft |
Source: Village Properties #09-4041 | ||
| 6/5/2010 | Listed for sale | $1,495,000+59%$814/sqft |
Source: Village Properties #09-4041 | ||
Public tax history
| Year | Property taxes | Tax assessment |
|---|---|---|
| 2025 | $38,166 +121.4% | $1,510,965 +2% |
| 2024 | $17,241 +1.9% | $1,481,340 +2% |
| 2023 | $16,916 +1.3% | $1,452,295 +2% |
Find assessor info on the county website
Neighborhood: 93013
Nearby schools
GreatSchools rating
- 3/10Aliso Elementary SchoolGrades: K-5Distance: 2.8 mi
- 8/10Carpinteria Middle SchoolGrades: 6-8Distance: 3.5 mi
- 7/10Carpinteria Senior High SchoolGrades: 9-12Distance: 3.1 mi
Schools provided by the listing agent
- Elementary: Aliso
- Middle: Carp. Jr.
- High: Carp. Sr.
Source: SBMLS. This data may not be complete. We recommend contacting the local school district to confirm school assignments for this home.

