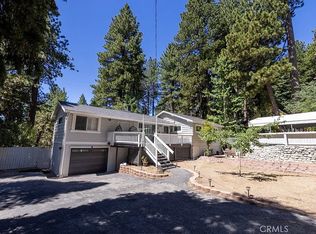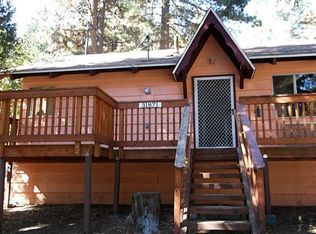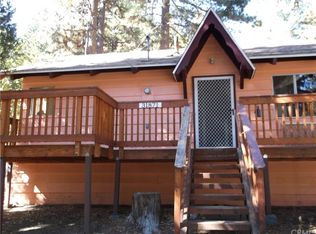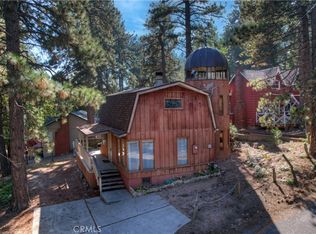PRICE REDUCTION! Bring your offers. Story book home in a quiet & Lovely Running Springs neighborhood. LEVEL ENTRY 2 bedroom, 2.5 bath 1,665 Sq. Foot home features a family room with wood burning brick fireplace. New flooring throughout main level that is beautiful and durable. Enter through french doors into the den (can be easily converted into a large bedroom) with large windows to the backyard letting in an abundance of natural light. This home has a formal dining room! Kitchen, 1 full bath, a half bath and Laundry room round out the main level. Upstairs is a large master suite with newly remodeled full bath with new flooring, ceiling fan and barn door on bathroom. Large 2nd bedroom with carpet, a storage nook and bunk beds. NEW WINDOWS!! double pane windows installed. Large deck in front and back with built-in seating. Back yard is fenced. Concrete level driveway, 2 storage sheds. Buyer encouraged to do their own due diligence. Excellent commuter location!
This property is off market, which means it's not currently listed for sale or rent on Zillow. This may be different from what's available on other websites or public sources.




