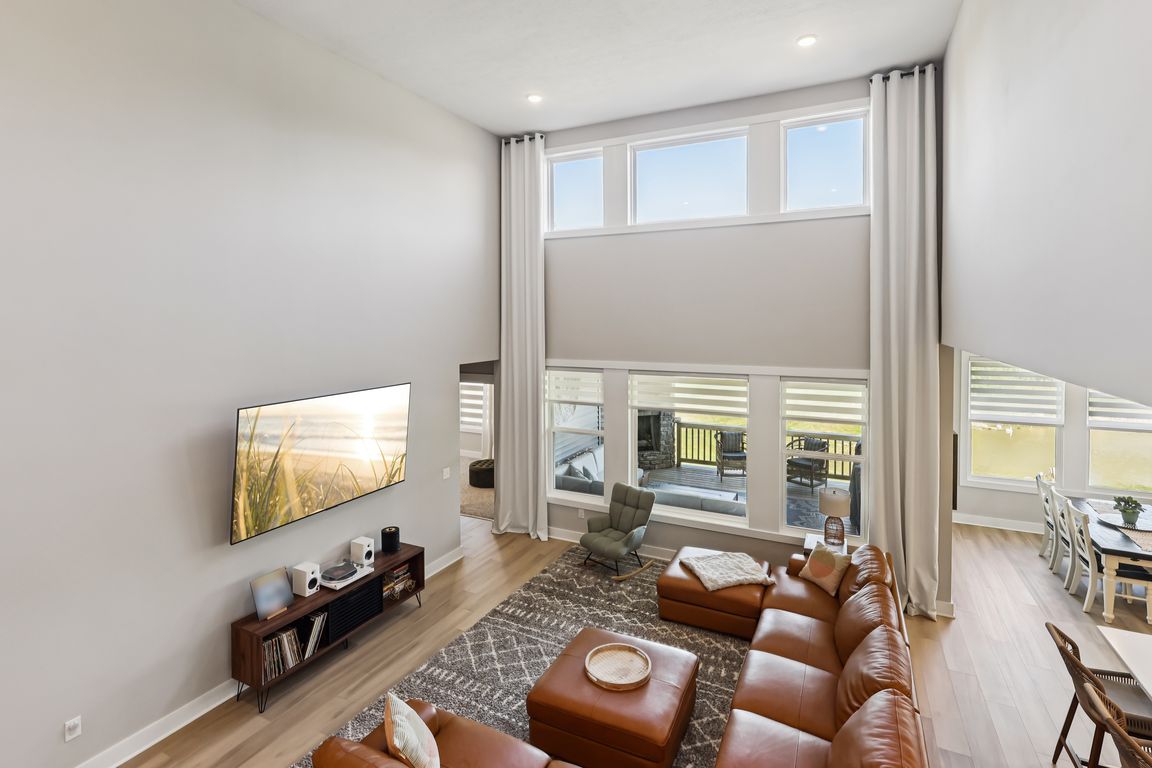
For salePrice cut: $400 (10/27)
$629,500
4beds
2,359sqft
3183 Blossom Trail Dr, Brunswick, OH 44212
4beds
2,359sqft
Single family residence
Built in 2023
4,791 sqft
2 Attached garage spaces
$267 price/sqft
$150 monthly HOA fee
What's special
Elegant finishesSpacious loftOpen-concept layoutInviting flowExpansive quartz countertopsCustom cabinetryHigh-end stainless-steel appliances
Welcome to your dream home! This newly built 4-bedroom, 3.5-bath Drees home offers the perfect balance of modern design, comfort, and convenience. The open-concept layout connects the living, dining, and kitchen areas, creating an inviting flow ideal for entertaining or everyday life. At the heart of the home is a stunning, oversized ...
- 53 days |
- 941 |
- 36 |
Source: MLS Now,MLS#: 5160112Originating MLS: Akron Cleveland Association of REALTORS
Travel times
Family Room
Kitchen
Primary Bedroom
Zillow last checked: 8 hours ago
Listing updated: November 20, 2025 at 08:20am
Listed by:
Aaron R Powers 440-523-9187 aaronpowers@howardhanna.com,
Howard Hanna
Source: MLS Now,MLS#: 5160112Originating MLS: Akron Cleveland Association of REALTORS
Facts & features
Interior
Bedrooms & bathrooms
- Bedrooms: 4
- Bathrooms: 4
- Full bathrooms: 3
- 1/2 bathrooms: 1
- Main level bathrooms: 3
- Main level bedrooms: 3
Primary bedroom
- Description: Flooring: Carpet
- Level: First
- Dimensions: 16 x 17
Bedroom
- Description: Flooring: Carpet
- Level: First
- Dimensions: 13 x 13
Bedroom
- Description: Flooring: Carpet
- Level: Second
- Dimensions: 13 x 14
Bedroom
- Description: Flooring: Carpet
- Level: Second
- Dimensions: 12 x 15
Dining room
- Description: Flooring: Luxury Vinyl Tile
- Level: First
- Dimensions: 11 x 15
Eat in kitchen
- Description: Flooring: Luxury Vinyl Tile
- Level: First
- Dimensions: 12 x 16
Family room
- Description: Flooring: Luxury Vinyl Tile
- Level: First
- Dimensions: 17 x 21
Laundry
- Description: Flooring: Luxury Vinyl Tile
- Level: First
- Dimensions: 6 x 8
Library
- Description: Flooring: Carpet
- Level: Second
- Dimensions: 11 x 14
Mud room
- Description: Flooring: Luxury Vinyl Tile
- Level: First
- Dimensions: 6 x 8
Pantry
- Description: Flooring: Luxury Vinyl Tile
- Level: First
- Dimensions: 5 x 7
Heating
- Forced Air, Gas
Cooling
- Central Air
Appliances
- Included: Dryer, Dishwasher, Microwave, Range, Refrigerator, Washer
- Laundry: Main Level
Features
- Basement: Full,Unfinished,Walk-Out Access
- Number of fireplaces: 1
Interior area
- Total structure area: 2,359
- Total interior livable area: 2,359 sqft
- Finished area above ground: 2,359
Video & virtual tour
Property
Parking
- Parking features: Attached, Garage, Garage Door Opener, Paved
- Attached garage spaces: 2
Features
- Levels: Two
- Stories: 2
- Patio & porch: Patio, Porch
Lot
- Size: 4,791.6 Square Feet
Details
- Parcel number: 00318D17203
Construction
Type & style
- Home type: SingleFamily
- Architectural style: Colonial
- Property subtype: Single Family Residence
Materials
- Brick, Stone, Vinyl Siding
- Roof: Asphalt,Fiberglass
Condition
- Year built: 2023
Utilities & green energy
- Sewer: Public Sewer
- Water: Public
Community & HOA
Community
- Subdivision: The Preserve At Meadow View
HOA
- Has HOA: Yes
- Services included: Maintenance Grounds, Other, Snow Removal
- HOA fee: $150 monthly
- HOA name: The Preserve At Meadow View
Location
- Region: Brunswick
Financial & listing details
- Price per square foot: $267/sqft
- Tax assessed value: $563,110
- Annual tax amount: $9,823
- Date on market: 10/5/2025
- Cumulative days on market: 30 days
- Listing agreement: Exclusive Right To Sell
- Listing terms: Cash,Conventional,FHA,VA Loan