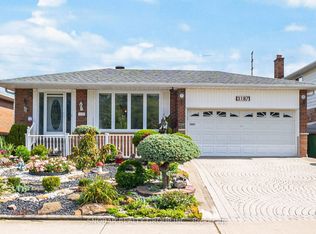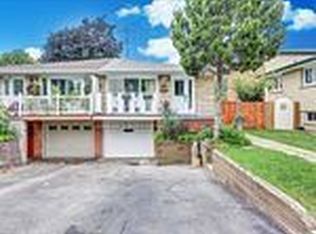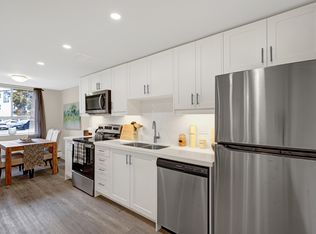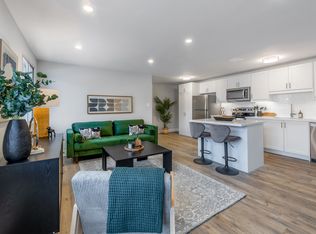Sold for $1,015,000 on 11/10/25
C$1,015,000
3183 Valmarie Ave, Mississauga, ON L5C 2A4
4beds
1,485sqft
Single Family Residence, Residential
Built in 1967
6,169.5 Square Feet Lot
$-- Zestimate®
C$684/sqft
$-- Estimated rent
Home value
Not available
Estimated sales range
Not available
Not available
Loading...
Owner options
Explore your selling options
What's special
Don't miss this rare opportunity to own a charming bungalow situated on a spacious 50 x 123 ft lot, nestled among mature trees in the desirable Erindale neighbourhood. Enjoy the convenience of being just steps from public transit, near the GO Train, shopping x, Erindale Parks scenic walking trails, the University of Torontos Mississauga campus, and major highways.The main floor offers a well-designed and generously sized layout, ready for your personal touch. It boasts an open-concept living and dining area with hardwood floors, a kitchen with a large breakfast nook with a cozy fireplace, and a separate family room perfect for both everyday living and entertaining. You'll find three spacious bedrooms, including a primary suite complete with a private ensuite bath. The fully finished lower level expands the living space with endless possibilities, featuring a separate side entrance ideal for a nanny suite or rental income. The basement includes an additional bedroom, a 4-piece bathroom, a recreation room, and a wet bar.Outside, the large backyard provides a perfect setting for family activities, relaxation, and soaking up the sun. This home is full of potential and awaits your vision. Come explore all that Erindale has to offer!
Zillow last checked: 8 hours ago
Listing updated: November 09, 2025 at 09:13pm
Listed by:
Michael Phinney, Salesperson,
Royal LePage Real Estate Services Phinney Real Estate,
Non Member, Salesperson,
Royal LePage Real Estate Services Phinney Real Estate
Source: ITSO,MLS®#: 40734247Originating MLS®#: Cornerstone Association of REALTORS®
Facts & features
Interior
Bedrooms & bathrooms
- Bedrooms: 4
- Bathrooms: 3
- Full bathrooms: 2
- 1/2 bathrooms: 1
- Main level bathrooms: 3
- Main level bedrooms: 3
Other
- Features: Ensuite, Hardwood Floor
- Level: Main
Bedroom
- Features: Hardwood Floor
- Level: Main
Bedroom
- Features: Hardwood Floor
- Level: Main
Bedroom
- Level: Basement
Bathroom
- Features: 4-Piece
- Level: Main
Bathroom
- Features: 2-Piece, Ensuite
- Level: Main
Bathroom
- Features: 4-Piece
- Level: Main
Breakfast room
- Features: Tile Floors
- Level: Main
Dining room
- Features: Hardwood Floor
- Level: Main
Family room
- Features: Laminate
- Level: Main
Kitchen
- Features: Tile Floors
- Level: Main
Laundry
- Level: Basement
Living room
- Features: Hardwood Floor
- Level: Main
Recreation room
- Features: Hardwood Floor
- Level: Basement
Heating
- Baseboard, Electric
Cooling
- None
Appliances
- Included: Water Heater
Features
- Basement: Full,Finished
- Has fireplace: No
Interior area
- Total structure area: 1,484
- Total interior livable area: 1,484 sqft
- Finished area above ground: 1,484
Property
Parking
- Total spaces: 6
- Parking features: Attached Garage, Private Drive Double Wide
- Attached garage spaces: 2
- Uncovered spaces: 4
Features
- Frontage type: East
- Frontage length: 50.00
Lot
- Size: 6,169 sqft
- Dimensions: 50 x 123.39
- Features: Urban, Highway Access, Library, Open Spaces, Park, Playground Nearby, Public Transit, Rec./Community Centre, Schools
Details
- Parcel number: 133790296
- Zoning: R3
Construction
Type & style
- Home type: SingleFamily
- Architectural style: Bungalow
- Property subtype: Single Family Residence, Residential
Materials
- Brick
- Foundation: Poured Concrete
- Roof: Asphalt Shing
Condition
- 51-99 Years
- New construction: No
- Year built: 1967
Utilities & green energy
- Sewer: Sewer (Municipal)
- Water: Municipal
Community & neighborhood
Location
- Region: Mississauga
Price history
| Date | Event | Price |
|---|---|---|
| 11/10/2025 | Sold | C$1,015,000C$684/sqft |
Source: ITSO #40734247 | ||
Public tax history
Tax history is unavailable.
Neighborhood: Erindale
Nearby schools
GreatSchools rating
No schools nearby
We couldn't find any schools near this home.



