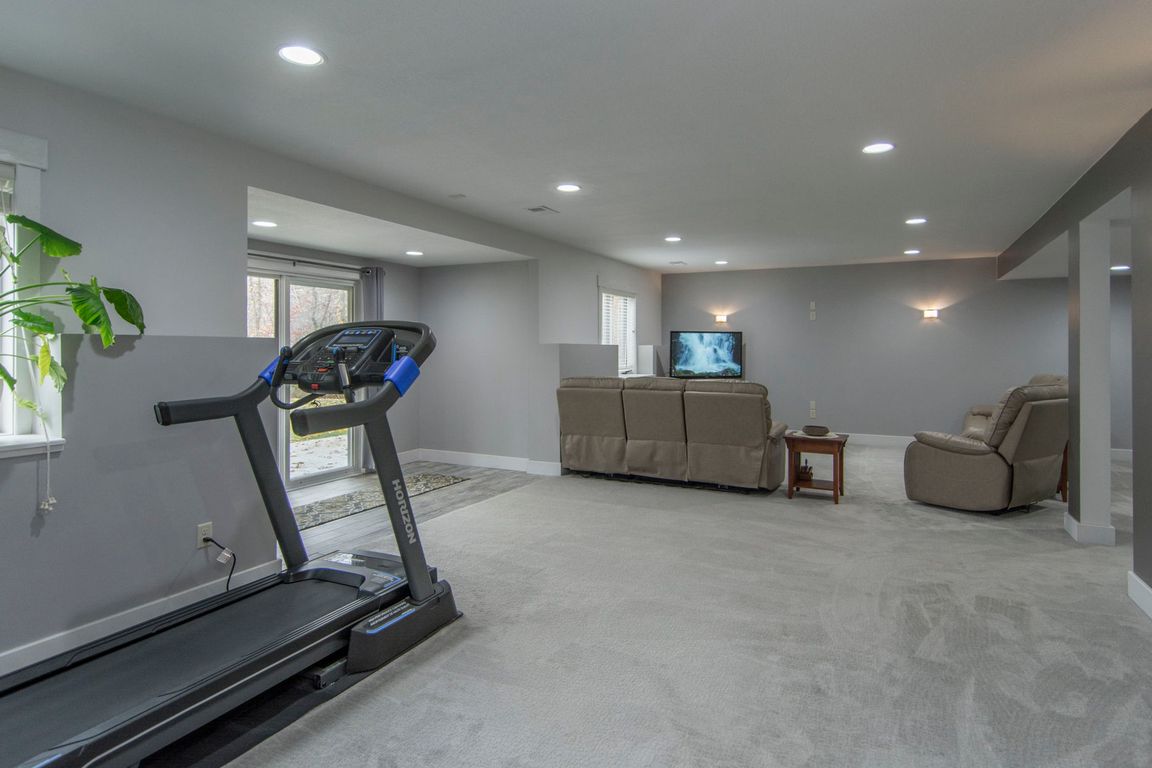
Active
$559,900
4beds
3,340sqft
31838 Blue Ridge Dr, Breezy Pt, MN 56472
4beds
3,340sqft
Single family residence
Built in 2006
0.51 Acres
3 Attached garage spaces
$168 price/sqft
What's special
Gas fireplaceFenced yardHot tubBeautifully landscaped yardDedicated laundry roomVaulted ceilingsSeamless gutters
Beautiful Breezy Point Home – Perfect for Comfort & Entertaining! Welcome to your new home in the heart of Breezy Point, just minutes from stunning lakes, pristine golf courses, and a variety of great dining options! This spacious 4-bedroom, 3-bath home combines modern comfort with classic Northwoods charm. Home Features: Private ...
- 5 days |
- 640 |
- 26 |
Source: NorthstarMLS as distributed by MLS GRID,MLS#: 6811093
Travel times
Family Room
Kitchen
Primary Bedroom
Zillow last checked: 8 hours ago
Listing updated: November 04, 2025 at 03:03am
Listed by:
Jeremy Miller 218-851-5595,
Edina Realty, Inc.,
Amye Miller 320-293-8158
Source: NorthstarMLS as distributed by MLS GRID,MLS#: 6811093
Facts & features
Interior
Bedrooms & bathrooms
- Bedrooms: 4
- Bathrooms: 3
- Full bathrooms: 2
- 3/4 bathrooms: 1
Rooms
- Room types: Living Room, Dining Room, Family Room, Kitchen, Bedroom 1, Bedroom 2, Bedroom 3, Bedroom 4, Foyer, Laundry, Mud Room, Storage, Utility Room
Bedroom 1
- Level: Main
- Area: 197.17 Square Feet
- Dimensions: 14'1x14
Bedroom 2
- Level: Main
- Area: 130.53 Square Feet
- Dimensions: 10'7x12'4
Bedroom 3
- Level: Main
- Area: 165.68 Square Feet
- Dimensions: 13'2x12'7
Bedroom 4
- Level: Lower
- Area: 175.45 Square Feet
- Dimensions: 12'11x13'7
Dining room
- Level: Main
- Area: 147.47 Square Feet
- Dimensions: 12'11x11'5
Family room
- Level: Lower
- Area: 912.56 Square Feet
- Dimensions: 31'10x28'8
Foyer
- Level: Main
- Area: 111.38 Square Feet
- Dimensions: 8'3x13'6
Kitchen
- Level: Main
- Area: 266.63 Square Feet
- Dimensions: 13'2x20'3
Laundry
- Level: Lower
- Area: 52.26 Square Feet
- Dimensions: 8'10x5'11
Living room
- Level: Main
- Area: 321.84 Square Feet
- Dimensions: 12'11x24'11
Mud room
- Level: Main
- Area: 78.81 Square Feet
- Dimensions: 8'1x9'9
Storage
- Level: Lower
- Area: 93 Square Feet
- Dimensions: 12x7'9
Utility room
- Level: Lower
- Area: 89.25 Square Feet
- Dimensions: 7x12'9
Heating
- Forced Air, Fireplace(s)
Cooling
- Central Air
Appliances
- Included: Air-To-Air Exchanger, Dishwasher, Dryer, Microwave, Range, Refrigerator, Washer, Water Softener Owned
Features
- Basement: Block,Finished,Full,Walk-Out Access
- Number of fireplaces: 1
- Fireplace features: Living Room
Interior area
- Total structure area: 3,340
- Total interior livable area: 3,340 sqft
- Finished area above ground: 1,670
- Finished area below ground: 1,486
Property
Parking
- Total spaces: 3
- Parking features: Attached, Concrete, Heated Garage, Insulated Garage
- Attached garage spaces: 3
- Details: Garage Dimensions (31'7x24'6)
Accessibility
- Accessibility features: None
Features
- Levels: One
- Stories: 1
- Patio & porch: Deck, Patio
- Pool features: None
- Fencing: Chain Link
Lot
- Size: 0.51 Acres
- Dimensions: 110 x 202 x 110 x 198
- Features: Wooded
Details
- Foundation area: 1670
- Parcel number: 101750080020009
- Zoning description: Residential-Single Family
Construction
Type & style
- Home type: SingleFamily
- Property subtype: Single Family Residence
Materials
- Brick/Stone, Vinyl Siding
- Roof: Asphalt,Pitched
Condition
- Age of Property: 19
- New construction: No
- Year built: 2006
Utilities & green energy
- Gas: Natural Gas
- Sewer: Private Sewer, Septic System Compliant - Yes, Tank with Drainage Field
- Water: Drilled, Well
Community & HOA
HOA
- Has HOA: No
Location
- Region: Breezy Pt
Financial & listing details
- Price per square foot: $168/sqft
- Tax assessed value: $468,500
- Annual tax amount: $3,325
- Date on market: 11/3/2025
- Cumulative days on market: 5 days