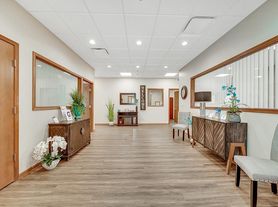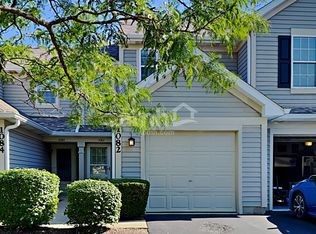Welcome to a bright, easy-living townhome in the sought-after Impressions community. This 2-bed, 1.5-bath, approx. 1,224-sq-ft layout delivers comfortable day-to-day living with an open main level for relaxing and entertaining, two generous bedrooms upstairs, and a convenient powder room on the main floor. The home's size and bed/bath count are ideal for anyone who wants a low-maintenance space in a location that puts trails, parks, shopping, dining, and everyday conveniences minutes from the front door.
Neighborhood highlights you'll love
Parks & outdoor recreation (trails, courts, splash pad, skate park):
Just a few minutes away, Sunset Park Sports Complex (the village's largest at 125 acres) offers football and soccer fields, tennis and basketball, a playground, picnic shelters, a seasonal splash pad, and a skate park perfect for active days without leaving the neighborhood. Lake in the Hills operates 34 parks of all sizes across the village, so you're never far from green space.
Nature preserves & walking paths:
Explore the rare Lake in the Hills Fen Conservation Area 408 acres of prairie and wetland habitat with marked loop trails and scenic overlooks plus nearby Exner Marsh, which features an additional 1.3 miles of hiking and wildlife viewing. Local walking routes also tie into multi-use paths around Barbara Key Park and other village parks, giving you a web of casual strolls and longer loops to choose from.
Dog-friendly amenities:
Four-legged family members get their own destination at the 10-acre Bark Park on Haligus Rd., with off-leash areas, water stations, and agility equipment (village permit required).
Shopping, dining & everyday errands (Randall Rd corridor):
You're moments from the Randall Road corridor, anchored by Algonquin Commons, a 600,000-sq-ft open-air lifestyle center with 50 60+ shops (fashion, fitness, and services) and multiple dining options; Trader Joe's and Fresh Market anchor the broader center mix. Recent local reporting notes the center's active tenant lineup and continued investment. For additional options, Lakewood Commons in the neighboring Village of Lakewood hosts Lou Malnati's and other local services handy for quick bites and appointments.
Why this location works for day-to-day living
Minutes to parks and paths: choose between sports facilities, splash pad fun, or quiet nature-preserve walks without a long drive.
Errands made easy: groceries, retail, cafes, and fitness clustered along Randall Rd get more done in one trip.
Algonquin Commons
Low-maintenance community living: the Impressions subdivision features attached homes designed for easy upkeep in a residential setting close to everything.
1. Property & Occupancy
Premises: The property located at 3184 Impressions Dr, Lake in the Hills, IL 60156 including all fixtures, appliances, garage, and any associated outdoor space.
Occupancy limit: Only the tenants listed on the lease application may reside at the property. No subletting, short-term rental, or Airbnb-type use without written consent from the landlord.
Maximum occupants: 6 persons.
2. Lease Term & Renewal
Term Length: 12 months
Renewal: The lease may renew for an additional 12 months if both parties agree in writing at least 60 days prior to expiration.
Early termination: Tenant may not break the lease without paying a lease-break fee equal to two months' rent unless otherwise required by Illinois law.
3. Rent & Payment
Monthly rent: Due on or before the 1st day of each month.
Payment method: Online transfer, Zelle, Zillow or other mutually agreed electronic method.
Late fee: $75 after the 5th day of the month plus $10/day thereafter until rent is paid in full.
Returned payments: $50 fee per returned check or failed transaction.
4. Security Deposit
Deposit amount: Equal to two month's rent.
Use: Held for damages beyond normal wear and tear, unpaid rent, and any unreturned keys or remotes.
Return: Within 30 days of move-out with itemized deductions per Illinois Security Deposit Return Act (765 ILCS 710).
5. Utilities & Services
Tenant shall be responsible for all utilities, including but not limited to:
Gas, electricity, water, sewer, garbage, recycling, cable/internet, and any municipal utility taxes.
Tenant agrees to keep all accounts active in their name for the duration of the lease.
Failure to maintain utilities or disconnection due to non-payment constitutes a lease violation.
6. Maintenance & Care of Premises
Tenant must maintain the property in clean, safe, and sanitary condition at all times.
Tenant is responsible for changing HVAC filters every 90 days and replacing smoke detector batteries as needed.
Tenant shall not make alterations or paint without written permission.
Minor maintenance (light bulbs, clogged drains, etc.) is the tenant's responsibility.
Tenant shall report any major maintenance issue (leaks, appliance failure, etc.) promptly to prevent further damage.
7. Lawn Care, Snow Removal & HOA Rules
Tenant shall maintain exterior areas to HOA standards.
Tenant agrees to comply with all HOA rules and regulations for the Impressions Subdivision.
Any HOA fines resulting from tenant's actions are the tenant's responsibility and will be billed as additional rent.
8. Smoking Policy
No smoking or vaping of any kind (including tobacco, marijuana, or e-cigarettes) is permitted inside the dwelling, garage, or within 15 feet of doors, windows, or HVAC intakes.
Violation is grounds for immediate lease termination and forfeiture of security deposit.
9. Pet Policy
Pets are permitted only with written approval.
Approved pets require:
$300 non-refundable pet fee per pet.
$30 monthly pet rent per pet.
Proof of vaccinations and renter's insurance listing landlord as interested party.
Tenant is responsible for pet waste removal and any damages caused by pets.
10. Renter's Insurance
Tenant must maintain active renter's insurance with minimum liability coverage of $100,000, naming the landlord as an additional interested party. Proof required before move-in.
11. Right of Entry
Landlord may enter with 24-hour notice for inspection, repair, or showing. In emergencies (fire, water leak, etc.), landlord may enter without notice.
12. Quiet Enjoyment & Conduct
Tenant shall not cause disturbances or excessive noise that interferes with neighbors' enjoyment of their properties.
Illegal activity or nuisance behavior constitutes cause for immediate eviction.
13. Move-Out Conditions
Tenant shall return the property in broom-clean condition with all keys, remotes, and garage openers.
All utilities must remain active until the final day of tenancy.
Any damage beyond normal wear and tear will be deducted from the deposit.
14. Governing Law
This lease shall be governed by and construed in accordance with the laws of the State of Illinois, including the Illinois Landlord and Tenant Act (765 ILCS 705) and the Security Deposit Return Act (765 ILCS 710).
Townhouse for rent
Accepts Zillow applications
$2,200/mo
3184 Impressions Dr, Lake In The Hills, IL 60156
2beds
1,224sqft
Price may not include required fees and charges.
Townhouse
Available now
No pets
Central air
In unit laundry
Attached garage parking
Forced air
What's special
Generous bedroomsConvenient powder roomOpen main level
- 5 days |
- -- |
- -- |
Travel times
Facts & features
Interior
Bedrooms & bathrooms
- Bedrooms: 2
- Bathrooms: 2
- Full bathrooms: 2
Heating
- Forced Air
Cooling
- Central Air
Appliances
- Included: Dishwasher, Dryer, Freezer, Microwave, Oven, Refrigerator, Washer
- Laundry: In Unit
Features
- Flooring: Carpet, Hardwood, Tile
Interior area
- Total interior livable area: 1,224 sqft
Video & virtual tour
Property
Parking
- Parking features: Attached
- Has attached garage: Yes
- Details: Contact manager
Features
- Exterior features: Bicycle storage, Heating system: Forced Air
Details
- Parcel number: 1814456037
Construction
Type & style
- Home type: Townhouse
- Property subtype: Townhouse
Building
Management
- Pets allowed: No
Community & HOA
Location
- Region: Lake In The Hills
Financial & listing details
- Lease term: 1 Year
Price history
| Date | Event | Price |
|---|---|---|
| 10/21/2025 | Listed for rent | $2,200+63.6%$2/sqft |
Source: Zillow Rentals | ||
| 9/19/2025 | Sold | $250,000-7.1%$204/sqft |
Source: | ||
| 8/28/2025 | Contingent | $269,000$220/sqft |
Source: | ||
| 8/13/2025 | Price change | $269,000-1.8%$220/sqft |
Source: | ||
| 7/29/2025 | Price change | $274,000-1.8%$224/sqft |
Source: | ||

