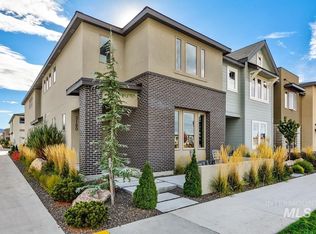Sold
Price Unknown
3184 S Barnside Way, Boise, ID 83716
3beds
3baths
2,252sqft
Townhouse
Built in 2021
2,744.28 Square Feet Lot
$673,400 Zestimate®
$--/sqft
$3,119 Estimated rent
Home value
$673,400
$626,000 - $721,000
$3,119/mo
Zestimate® history
Loading...
Owner options
Explore your selling options
What's special
Better-than-new! This ever-popular Row Home in Harris Ranch celebrates privacy, low-maintenance living, and Modern Farmhouse style. Ideally located off of Park Center, the home is within a stone’s throw of Marianne Williams Park & desirable Greenbelt access. Built in 2021, with gorgeous finishes & upgrades, the home is also perfect for convenient lock-and-leave living, providing extra time to enjoy nearby Idaho recreation. The open great room concept includes a stunning white brick accent wall accompanied by functional built-ins. Gather around the graciously-sized island in the gourmet kitchen, with premier appliances, including an upgraded Thermador gas cooktop, elegant marble backsplash & pristine quartz countertops. The impeccable & private backyard features low-maintenance attractive turf, ideal for play space or entertaining. Don't miss the 10 x 10 detached home office with mini-split heat & cooling, located off of the garage. Unbeatable access to recreation on the Greenbelt, foothills, and Boise River!
Zillow last checked: 8 hours ago
Listing updated: June 12, 2025 at 03:24pm
Listed by:
Lysi Bishop 208-870-8292,
Keller Williams Realty Boise
Bought with:
Kerri O'hara
The Agency Boise
Source: IMLS,MLS#: 98944978
Facts & features
Interior
Bedrooms & bathrooms
- Bedrooms: 3
- Bathrooms: 3
Primary bedroom
- Level: Upper
- Area: 192
- Dimensions: 12 x 16
Bedroom 2
- Level: Upper
- Area: 132
- Dimensions: 11 x 12
Bedroom 3
- Level: Upper
- Area: 120
- Dimensions: 10 x 12
Kitchen
- Level: Main
- Area: 272
- Dimensions: 17 x 16
Office
- Level: Main
- Area: 63
- Dimensions: 7 x 9
Heating
- Forced Air, Natural Gas
Cooling
- Cooling, Central Air, Ductless/Mini Split
Appliances
- Included: Gas Water Heater, Tank Water Heater, Dishwasher, Disposal, Microwave, Oven/Range Built-In, Gas Range
Features
- Office, Bath-Master, Den/Office, Formal Dining, Great Room, Double Vanity, Walk-In Closet(s), Breakfast Bar, Pantry, Kitchen Island, Quartz Counters, Number of Baths Upper Level: 2
- Flooring: Tile, Carpet, Engineered Wood Floors
- Has basement: No
- Number of fireplaces: 1
- Fireplace features: One, Gas
Interior area
- Total structure area: 2,252
- Total interior livable area: 2,252 sqft
- Finished area above ground: 2,152
- Finished area below ground: 0
Property
Parking
- Total spaces: 2
- Parking features: Detached, Alley Access
- Garage spaces: 2
Features
- Levels: Two
- Pool features: Community, In Ground, Pool
- Fencing: Metal,Wood
Lot
- Size: 2,744 sqft
- Dimensions: 106 x 26
- Features: Sm Lot 5999 SF, Garden, Sidewalks, Auto Sprinkler System, Pressurized Irrigation Sprinkler System
Details
- Parcel number: R1719760040
Construction
Type & style
- Home type: Townhouse
- Property subtype: Townhouse
Materials
- Frame, HardiPlank Type
- Foundation: Crawl Space
- Roof: Composition
Condition
- Year built: 2021
Utilities & green energy
- Water: Public
- Utilities for property: Sewer Connected, Electricity Connected
Community & neighborhood
Location
- Region: Boise
- Subdivision: Dallas Harris Estates
HOA & financial
HOA
- Has HOA: Yes
- HOA fee: $595 quarterly
Other
Other facts
- Listing terms: Cash,Conventional,VA Loan
- Ownership: Fee Simple
Price history
Price history is unavailable.
Public tax history
| Year | Property taxes | Tax assessment |
|---|---|---|
| 2024 | $5,054 -23.6% | $578,300 +8.8% |
| 2023 | $6,617 +247.6% | $531,600 -22.9% |
| 2022 | $1,904 | $689,900 +501.5% |
Find assessor info on the county website
Neighborhood: Harris Ranch
Nearby schools
GreatSchools rating
- 10/10Adams Elementary SchoolGrades: PK-6Distance: 3 mi
- 8/10East Junior High SchoolGrades: 7-9Distance: 1 mi
- 9/10Timberline High SchoolGrades: 10-12Distance: 2.2 mi
Schools provided by the listing agent
- Elementary: Dallas Harris
- Middle: East Jr
- High: Timberline
- District: Boise School District #1
Source: IMLS. This data may not be complete. We recommend contacting the local school district to confirm school assignments for this home.
