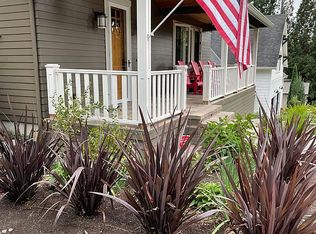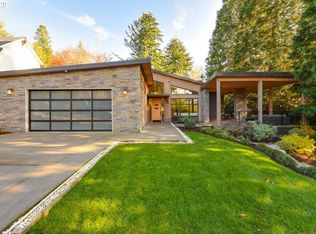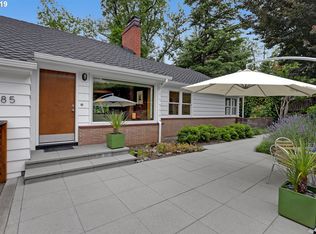Sold
$1,235,000
3184 SW 73rd Ave, Portland, OR 97225
4beds
4,928sqft
Residential, Single Family Residence
Built in 2013
10,454.4 Square Feet Lot
$1,214,200 Zestimate®
$251/sqft
$5,448 Estimated rent
Home value
$1,214,200
$1.15M - $1.29M
$5,448/mo
Zestimate® history
Loading...
Owner options
Explore your selling options
What's special
Welcome to this meticulously designed, custom built 4-bedroom, 5-bathroom home offering a thoughtfully crafted living space in the highly desirable Raleigh Hills/West Slope neighborhoods. Huge bonus room for tons of flexibility. Separate studio with bathroom offers tons of ADU potential! Built in 2013, this residence stands apart with its intentional design that prioritizes functionality of space. Defined yet seamlessly connected rooms provide clarity, purpose, and effortless flow throughout the home. Inside, the foyer offers a welcoming transition space with designated storage areas. A nearby home office provides a private setting perfect for days working from home. A detached studio at the entrance allows for flexible use, such as home gym or creative endeavors. Beautiful olive wood floors! The kitchen is a chef’s dream, organized into a distinct work area and a breakfast/visiting space, separated by a two-tier island featuring a stainless steel prep area with integrated prep sink and deep butcher block eating surface. This space flows into the well-defined dining and living areas, where a large fireplace anchors the living space, creating an inviting atmosphere. Ascend the stairs leads to the spacious bedrooms including the primary suite, a retreat for rest and relaxation. Additional features include a gravel-floored, full-height space beneath the studio, prepped for a wine cellar, and drip system with sprinklers on a timer for effortless landscaping maintenance. Relax on the expansive outdoor terrace with stunning views, and a perfect place for summer gatherings. Situated on a quiet, dead-end lane, this home offers tranquility while being just a ten-minute drive to downtown Portland. Enjoy proximity to parks, libraries, grocery stores, shops, and restaurants. Educational options abound with nearby public schools and esteemed institutions like Jesuit and Catlin Gabel within easy commuting distance. Don’t miss this ravishing Raleigh Hills abode!
Zillow last checked: 8 hours ago
Listing updated: July 23, 2025 at 03:45am
Listed by:
Ross Seligman Ross@ownitnorthwest.com,
Real Broker,
Robin Krieb 630-306-2593,
Real Broker
Bought with:
Charity Chesnek, 200307224
Think Real Estate
Source: RMLS (OR),MLS#: 361809883
Facts & features
Interior
Bedrooms & bathrooms
- Bedrooms: 4
- Bathrooms: 5
- Full bathrooms: 3
- Partial bathrooms: 2
- Main level bathrooms: 2
Primary bedroom
- Features: Walkin Closet
- Level: Upper
- Area: 224
- Dimensions: 14 x 16
Bedroom 2
- Features: Closet
- Level: Upper
- Area: 140
- Dimensions: 10 x 14
Bedroom 3
- Features: Closet
- Level: Main
- Area: 168
- Dimensions: 12 x 14
Dining room
- Level: Main
- Area: 143
- Dimensions: 13 x 11
Kitchen
- Features: Dishwasher, Free Standing Range, Free Standing Refrigerator, Granite
- Level: Main
- Area: 121
- Width: 11
Living room
- Level: Main
- Area: 315
- Dimensions: 21 x 15
Office
- Features: Closet
- Level: Upper
- Area: 121
- Dimensions: 11 x 11
Heating
- ENERGY STAR Qualified Equipment, Forced Air, Heat Pump
Cooling
- Central Air
Appliances
- Included: Appliance Garage, Dishwasher, Disposal, ENERGY STAR Qualified Appliances, Free-Standing Gas Range, Free-Standing Refrigerator, Plumbed For Ice Maker, Range Hood, Stainless Steel Appliance(s), Wine Cooler, Washer/Dryer, Free-Standing Range, ENERGY STAR Qualified Water Heater, Gas Water Heater
- Laundry: Laundry Room
Features
- Granite, High Ceilings, Solar Tube(s), Vaulted Ceiling(s), Wainscoting, Closet, Walk-In Closet(s), Kitchen Island, Pantry, Tile
- Flooring: Hardwood, Tile, Wall to Wall Carpet
- Windows: Vinyl Frames
- Basement: Crawl Space
- Number of fireplaces: 1
- Fireplace features: Gas
Interior area
- Total structure area: 4,928
- Total interior livable area: 4,928 sqft
Property
Parking
- Total spaces: 1
- Parking features: Garage Door Opener, Attached
- Attached garage spaces: 1
Accessibility
- Accessibility features: Caregiver Quarters, Garage On Main, Main Floor Bedroom Bath, Natural Lighting, Parking, Utility Room On Main, Walkin Shower, Accessibility
Features
- Levels: Two
- Stories: 2
- Patio & porch: Covered Patio
- Exterior features: On Site Storm water Management, Raised Beds
- Has view: Yes
- View description: Seasonal, Trees/Woods
Lot
- Size: 10,454 sqft
- Features: Gentle Sloping, Level, Sprinkler, SqFt 10000 to 14999
Details
- Parcel number: R90387
Construction
Type & style
- Home type: SingleFamily
- Architectural style: Custom Style
- Property subtype: Residential, Single Family Residence
Materials
- Lap Siding
- Roof: Composition
Condition
- Resale
- New construction: No
- Year built: 2013
Utilities & green energy
- Gas: Gas
- Sewer: Public Sewer
- Water: Public
- Utilities for property: DSL, Other Internet Service
Community & neighborhood
Security
- Security features: Fire Sprinkler System
Location
- Region: Portland
Other
Other facts
- Listing terms: Cash,Conventional
- Road surface type: Paved
Price history
| Date | Event | Price |
|---|---|---|
| 7/23/2025 | Sold | $1,235,000-4.6%$251/sqft |
Source: | ||
| 6/25/2025 | Pending sale | $1,295,000$263/sqft |
Source: | ||
| 6/11/2025 | Price change | $1,295,000-13.7%$263/sqft |
Source: | ||
| 5/1/2025 | Listed for sale | $1,500,000+597.7%$304/sqft |
Source: | ||
| 10/13/2019 | Listing removed | $4,495$1/sqft |
Source: Zillow Rental Manager | ||
Public tax history
| Year | Property taxes | Tax assessment |
|---|---|---|
| 2024 | $11,765 +6.5% | $630,750 +3% |
| 2023 | $11,048 +3.3% | $612,380 +3% |
| 2022 | $10,690 +3.7% | $594,550 |
Find assessor info on the county website
Neighborhood: 97225
Nearby schools
GreatSchools rating
- 5/10Raleigh Park Elementary SchoolGrades: K-5Distance: 0.3 mi
- 4/10Whitford Middle SchoolGrades: 6-8Distance: 2.8 mi
- 7/10Beaverton High SchoolGrades: 9-12Distance: 2.9 mi
Schools provided by the listing agent
- Elementary: Raleigh Hills
- Middle: Whitford
- High: Beaverton
Source: RMLS (OR). This data may not be complete. We recommend contacting the local school district to confirm school assignments for this home.
Get a cash offer in 3 minutes
Find out how much your home could sell for in as little as 3 minutes with a no-obligation cash offer.
Estimated market value
$1,214,200
Get a cash offer in 3 minutes
Find out how much your home could sell for in as little as 3 minutes with a no-obligation cash offer.
Estimated market value
$1,214,200


