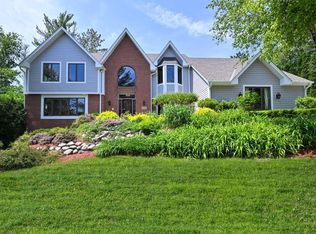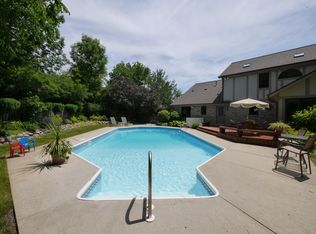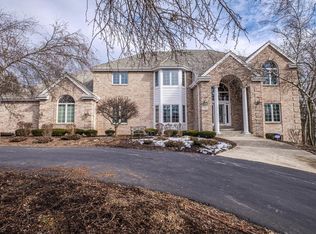Closed
$1,155,000
3185 Brehon COURT, Brookfield, WI 53005
4beds
5,062sqft
Single Family Residence
Built in 1993
0.57 Acres Lot
$1,065,500 Zestimate®
$228/sqft
$5,560 Estimated rent
Home value
$1,065,500
$1.01M - $1.12M
$5,560/mo
Zestimate® history
Loading...
Owner options
Explore your selling options
What's special
Welcome Home! This stunner blends timeless charm w/ modern openness. At its heart is a spacious KIT, featuring a lg.island, elegant cabs, and tumbled granite c'top. Adjacent vaulted FR and sunrm, splashing nat. light, brings the WOW! and access to an oversized deck brings the outdoors in. LR flows effortlessly into the DR, w/ distinctive built-ins to impress on special occasions. Office, laundry/drop zone, and half bath complete the main. Upstairs, the primary is a true retreat, boasting a spectacular en-suite bath. Three additional BR's, two baths incl a Jack-and-Jill and bonus room offers space for respite/fitness/hobbies. LL w/ daylight windows incl a kitchenette and half bath--ideal for game days, movie nights, and rec.fun. Park-like yard w/ pet containment and sprinkler system.
Zillow last checked: 8 hours ago
Listing updated: August 01, 2025 at 09:09am
Listed by:
Marie Grandelis PropertyInfo@shorewest.com,
Shorewest Realtors, Inc.
Bought with:
Falk Ruvin Gallagher Team*
Source: WIREX MLS,MLS#: 1916226 Originating MLS: Metro MLS
Originating MLS: Metro MLS
Facts & features
Interior
Bedrooms & bathrooms
- Bedrooms: 4
- Bathrooms: 4
- Full bathrooms: 3
- 1/2 bathrooms: 2
Primary bedroom
- Level: Upper
- Area: 238
- Dimensions: 17 x 14
Bedroom 2
- Level: Upper
- Area: 196
- Dimensions: 14 x 14
Bedroom 3
- Level: Upper
- Area: 168
- Dimensions: 14 x 12
Bedroom 4
- Level: Upper
- Area: 140
- Dimensions: 14 x 10
Bathroom
- Features: Tub Only, Master Bedroom Bath: Tub/No Shower, Master Bedroom Bath: Walk-In Shower, Master Bedroom Bath, Shower Over Tub, Shower Stall
Dining room
- Level: Main
- Area: 224
- Dimensions: 16 x 14
Family room
- Level: Main
- Area: 315
- Dimensions: 21 x 15
Kitchen
- Level: Main
- Area: 640
- Dimensions: 32 x 20
Living room
- Level: Main
- Area: 210
- Dimensions: 15 x 14
Office
- Level: Main
- Area: 154
- Dimensions: 14 x 11
Heating
- Natural Gas, Forced Air
Cooling
- Central Air
Appliances
- Included: Cooktop, Dishwasher, Disposal, Microwave, Oven, Refrigerator, Water Softener
Features
- High Speed Internet, Pantry, Cathedral/vaulted ceiling, Walk-In Closet(s), Kitchen Island
- Flooring: Wood
- Basement: Full,Full Size Windows,Partially Finished,Sump Pump
Interior area
- Total structure area: 5,062
- Total interior livable area: 5,062 sqft
- Finished area above ground: 3,962
- Finished area below ground: 1,100
Property
Parking
- Total spaces: 3.5
- Parking features: Garage Door Opener, Attached, 3 Car, 1 Space
- Attached garage spaces: 3.5
Features
- Levels: Two
- Stories: 2
- Patio & porch: Deck, Patio
- Exterior features: Electronic Pet Containment, Sprinkler System
Lot
- Size: 0.57 Acres
Details
- Parcel number: BR C1047082
- Zoning: RES
Construction
Type & style
- Home type: SingleFamily
- Architectural style: Colonial
- Property subtype: Single Family Residence
Materials
- Brick, Brick/Stone, Wood Siding
Condition
- 21+ Years
- New construction: No
- Year built: 1993
Utilities & green energy
- Sewer: Public Sewer
- Water: Public
- Utilities for property: Cable Available
Community & neighborhood
Location
- Region: Brookfield
- Municipality: Brookfield
Price history
| Date | Event | Price |
|---|---|---|
| 8/1/2025 | Sold | $1,155,000+5%$228/sqft |
Source: | ||
| 5/11/2025 | Contingent | $1,100,000$217/sqft |
Source: | ||
| 5/9/2025 | Listed for sale | $1,100,000+102.2%$217/sqft |
Source: | ||
| 12/1/1997 | Sold | $544,000$107/sqft |
Source: Public Record | ||
Public tax history
| Year | Property taxes | Tax assessment |
|---|---|---|
| 2023 | $9,581 -12.4% | $840,200 +12.3% |
| 2022 | $10,939 -5.7% | $748,500 |
| 2021 | $11,602 -3.6% | $748,500 |
Find assessor info on the county website
Neighborhood: 53005
Nearby schools
GreatSchools rating
- 10/10Burleigh Elementary SchoolGrades: PK-5Distance: 0.3 mi
- 9/10Pilgrim Park Middle SchoolGrades: 6-8Distance: 2.1 mi
- 10/10East High SchoolGrades: 9-12Distance: 1.6 mi
Schools provided by the listing agent
- Elementary: Burleigh
- Middle: Pilgrim Park
- High: Brookfield East
- District: Elmbrook
Source: WIREX MLS. This data may not be complete. We recommend contacting the local school district to confirm school assignments for this home.

Get pre-qualified for a loan
At Zillow Home Loans, we can pre-qualify you in as little as 5 minutes with no impact to your credit score.An equal housing lender. NMLS #10287.
Sell for more on Zillow
Get a free Zillow Showcase℠ listing and you could sell for .
$1,065,500
2% more+ $21,310
With Zillow Showcase(estimated)
$1,086,810

