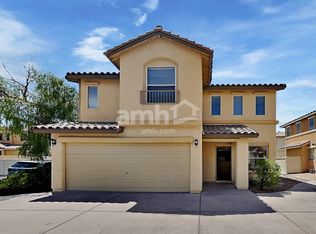Welcome to this charming modern two-story home located in the vibrant community of Inspirada. A cozy front porch and manicured landscaping set the tone for the warmth you'll find inside. The light-filled open-concept living and dining area flows seamlessly into a spacious kitchen featuring stylish cabinetry, solid countertops, a center island, breakfast nook, and direct access to the private backyard through glass doors perfect for entertaining or relaxing outdoors. Downstairs includes a versatile room ideal for a home office, formal dining, or playroom. Upstairs, a generous loft complements the three carpeted bedrooms, including a luxurious owner's suite with dual vanities, a separate tub and shower, and a walk-in closet. Enjoy the lush backyard retreat for outdoor dining or play. Located in Inspirada, a pet-friendly community with incredible amenities including a pool, clubhouse, parks, and more this home offers comfort, flexibility, and convenience in every detail.
The data relating to real estate for sale on this web site comes in part from the INTERNET DATA EXCHANGE Program of the Greater Las Vegas Association of REALTORS MLS. Real estate listings held by brokerage firms other than this site owner are marked with the IDX logo.
Information is deemed reliable but not guaranteed.
Copyright 2022 of the Greater Las Vegas Association of REALTORS MLS. All rights reserved.
House for rent
$2,295/mo
3185 Sisley Garden Ave, Henderson, NV 89044
3beds
2,552sqft
Price may not include required fees and charges.
Singlefamily
Available now
Cats, dogs OK
Central air, electric
-- Laundry
2 Attached garage spaces parking
-- Heating
What's special
Stylish cabinetryDual vanitiesGlass doorsCozy front porchVersatile roomSpacious kitchenSolid countertops
- 22 days
- on Zillow |
- -- |
- -- |
Travel times
Add up to $600/yr to your down payment
Consider a first-time homebuyer savings account designed to grow your down payment with up to a 6% match & 4.15% APY.
Facts & features
Interior
Bedrooms & bathrooms
- Bedrooms: 3
- Bathrooms: 3
- Full bathrooms: 2
- 1/2 bathrooms: 1
Cooling
- Central Air, Electric
Appliances
- Included: Dishwasher, Disposal, Microwave, Refrigerator, Stove
Features
- Walk In Closet
- Flooring: Carpet
Interior area
- Total interior livable area: 2,552 sqft
Property
Parking
- Total spaces: 2
- Parking features: Attached, Garage, Private, Covered
- Has attached garage: Yes
- Details: Contact manager
Features
- Stories: 2
- Exterior features: Architecture Style: Two Story, Attached, Garage, Jogging Path, Pool, Private, Walk In Closet
Details
- Parcel number: 19114615003
Construction
Type & style
- Home type: SingleFamily
- Property subtype: SingleFamily
Condition
- Year built: 2011
Community & HOA
Location
- Region: Henderson
Financial & listing details
- Lease term: Contact For Details
Price history
| Date | Event | Price |
|---|---|---|
| 8/6/2025 | Price change | $2,295-4.2%$1/sqft |
Source: LVR #2701908 | ||
| 7/16/2025 | Listed for rent | $2,395+4.4%$1/sqft |
Source: LVR #2701908 | ||
| 7/18/2023 | Listing removed | -- |
Source: Zillow Rentals | ||
| 7/1/2023 | Price change | $2,295-4.2%$1/sqft |
Source: Zillow Rentals | ||
| 6/14/2023 | Listed for rent | $2,395$1/sqft |
Source: Zillow Rentals | ||
![[object Object]](https://photos.zillowstatic.com/fp/36af3f0d222c02941080c3a66caa81a4-p_i.jpg)
