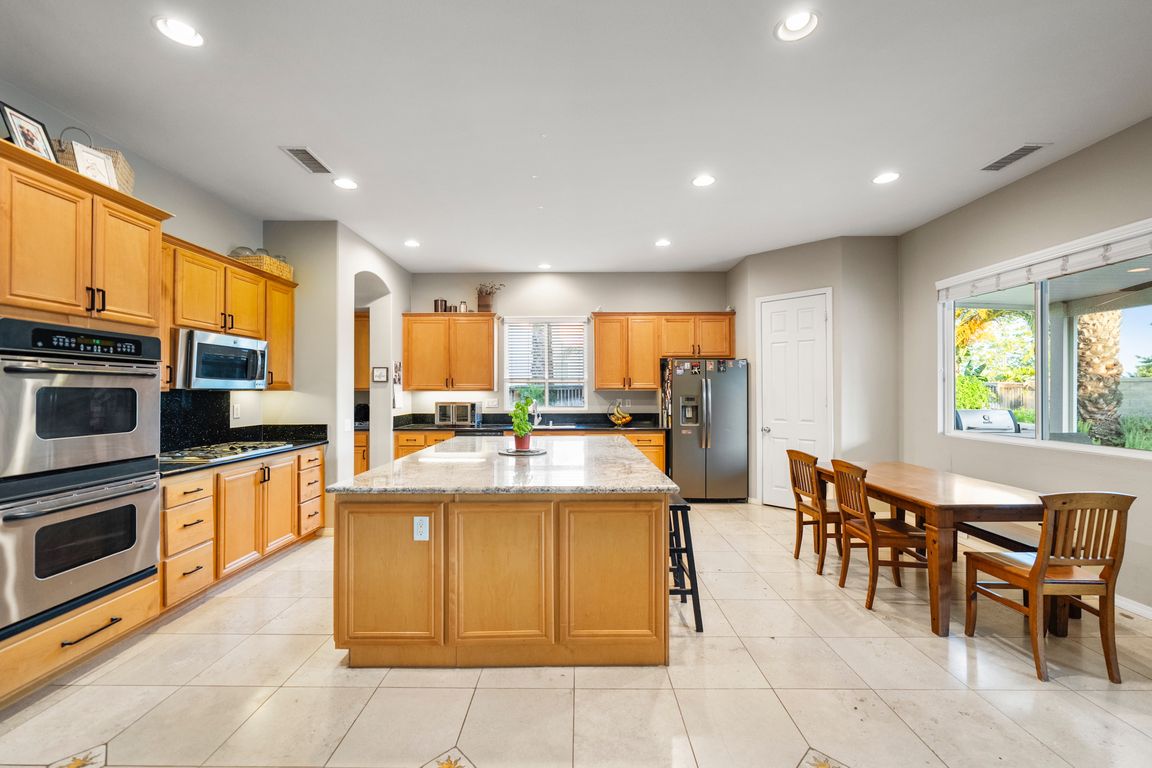
For salePrice cut: $10K (9/4)
$825,000
4beds
2,774sqft
31851 Pepper Tree St, Winchester, CA 92596
4beds
2,774sqft
Single family residence
Built in 2004
0.28 Acres
3 Attached garage spaces
$297 price/sqft
$10 monthly HOA fee
What's special
Rv parkingResort-like backyardPrivate bathroomOpen concept layoutSeparate soaking tubOutdoor showerWell maintained landscaping
Welcome to this beautiful 3 bedroom + an office / 3 bathroom single story pool home with RV Parking and sitting on over a quarter acre! Pulling into the driveway you immediately appreciate the well maintained landscaping and trees! Walking through the front door you will find the large living room ...
- 70 days |
- 921 |
- 35 |
Source: CRMLS,MLS#: SW25140563 Originating MLS: California Regional MLS
Originating MLS: California Regional MLS
Travel times
Kitchen
Living Room
Primary Bedroom
Zillow last checked: 7 hours ago
Listing updated: September 07, 2025 at 02:35pm
Listing Provided by:
Nicholas Anselmo DRE #02097746 951-816-0339,
Abundance Real Estate
Source: CRMLS,MLS#: SW25140563 Originating MLS: California Regional MLS
Originating MLS: California Regional MLS
Facts & features
Interior
Bedrooms & bathrooms
- Bedrooms: 4
- Bathrooms: 3
- Full bathrooms: 3
- Main level bathrooms: 2
- Main level bedrooms: 3
Rooms
- Room types: Bedroom, Entry/Foyer, Family Room, Living Room, Primary Bedroom, Office
Bedroom
- Features: All Bedrooms Down
Family room
- Features: Separate Family Room
Kitchen
- Features: Kitchen Island, Kitchen/Family Room Combo
Heating
- Central
Cooling
- Central Air, Dual, High Efficiency
Appliances
- Included: Washer
- Laundry: Common Area, Washer Hookup, Electric Dryer Hookup, Gas Dryer Hookup
Features
- Breakfast Bar, Block Walls, Ceiling Fan(s), Cathedral Ceiling(s), Dry Bar, Eat-in Kitchen, Granite Counters, Pantry, Recessed Lighting, Storage, Tandem, All Bedrooms Down
- Flooring: Laminate, Tile
- Doors: Double Door Entry, ENERGY STAR Qualified Doors, Mirrored Closet Door(s), Panel Doors, Sliding Doors
- Windows: Double Pane Windows, ENERGY STAR Qualified Windows, Insulated Windows
- Has fireplace: Yes
- Fireplace features: Family Room, Living Room
- Common walls with other units/homes: 2+ Common Walls
Interior area
- Total interior livable area: 2,774 sqft
Property
Parking
- Total spaces: 3
- Parking features: Concrete, Door-Multi, Garage, On Site, Private, Pull-through, RV Gated
- Attached garage spaces: 3
Accessibility
- Accessibility features: Safe Emergency Egress from Home, Accessible Doors
Features
- Levels: One
- Stories: 1
- Entry location: Front
- Patio & porch: Rear Porch, Concrete, Covered, Front Porch, Open, Patio, Stone, Wrap Around
- Exterior features: Awning(s), Lighting, Rain Gutters
- Has private pool: Yes
- Pool features: Filtered, Gunite, Gas Heat, Heated, In Ground, Permits, Private, Waterfall
- Has spa: Yes
- Spa features: Gunite, In Ground
- Has view: Yes
- View description: Neighborhood
Lot
- Size: 0.28 Acres
- Features: Drip Irrigation/Bubblers, Front Yard, Garden, Sprinklers In Rear, Sprinklers In Front, Lawn, Paved, Sprinklers Timer, Sprinklers On Side, Sprinkler System, Street Level, Trees, Yard
Details
- Additional structures: Outbuilding, Cabana
- Parcel number: 963211003
- On leased land: Yes
- Lease amount: $0
- Zoning: R-1
- Special conditions: Standard
Construction
Type & style
- Home type: SingleFamily
- Architectural style: Spanish
- Property subtype: Single Family Residence
- Attached to another structure: Yes
Materials
- Blown-In Insulation, Block, Drywall, Ducts Professionally Air-Sealed, Plaster
- Foundation: Slab
- Roof: Spanish Tile
Condition
- Turnkey
- New construction: No
- Year built: 2004
Utilities & green energy
- Electric: Electricity - On Property, 220 Volts in Garage
- Sewer: Public Sewer
- Water: Public
- Utilities for property: Cable Available, Phone Available, Phone Connected, Sewer Available, Underground Utilities, Water Connected
Community & HOA
Community
- Features: Storm Drain(s), Street Lights, Suburban, Sidewalks
- Security: Carbon Monoxide Detector(s), Fire Detection System, Smoke Detector(s)
HOA
- Has HOA: Yes
- Amenities included: Call for Rules, Management
- HOA fee: $10 monthly
- HOA name: Dutch Village
- HOA phone: 951-698-9874
Location
- Region: Winchester
Financial & listing details
- Price per square foot: $297/sqft
- Tax assessed value: $538,621
- Date on market: 6/25/2025
- Listing terms: Cash,Conventional,FHA,Fannie Mae,VA Loan