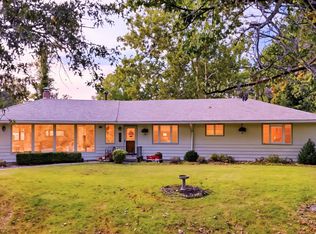Excellent location for this sprawling mid century ranch with 3 bedrooms and 3 bathrooms. This beautiful home is in move in ready condition with an open concept and large bright rooms! Kitchen is new with custom oak cabinets and solid surface counter-tops. Yard is over 2 acres and pretty as a park! One of a kind, unique home!
This property is off market, which means it's not currently listed for sale or rent on Zillow. This may be different from what's available on other websites or public sources.
