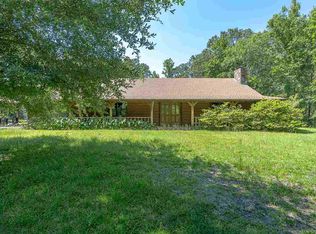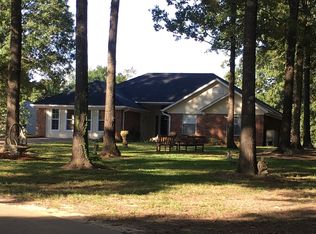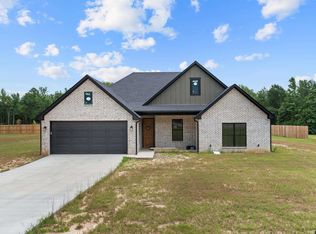Sold on 11/22/24
Price Unknown
3186 Mount Pisgah Rd, Kilgore, TX 75662
3beds
1,597sqft
Single Family Residence
Built in 1996
-- sqft lot
$317,200 Zestimate®
$--/sqft
$2,061 Estimated rent
Home value
$317,200
$295,000 - $343,000
$2,061/mo
Zestimate® history
Loading...
Owner options
Explore your selling options
What's special
Nestled on 3 acres of fully fenced and cross-fenced land, this charming country home offers both privacy and practicality. The property features a spacious attached 2-car carport, as well as an additional detached 2-car carport with convenient storage space. Inside, the master suite is located on the main floor, complete with a master bath and a generous walk-in closet. The kitchen boasts granite countertops, a walk-in pantry, and stainless steel appliances, all flowing seamlessly into a large dining area and an open living room, where a wood-burning fireplace adds warmth and character. Wood floors extend throughout the home, complemented by decorative lighting that enhances its inviting ambiance. A sunroom offers tranquil views of the expansive acreage. Upstairs, two additional bedrooms share a guest bathroom, providing ample space. This property combines rustic charm with modern comforts, call today for a private tour.
Zillow last checked: 8 hours ago
Listing updated: November 25, 2024 at 06:35am
Listed by:
Brittany Shirley Mobile:903-975-5196,
Dwell Realty
Bought with:
NON MEMBER AGENT
Source: GTARMLS,MLS#: 24011359
Facts & features
Interior
Bedrooms & bathrooms
- Bedrooms: 3
- Bathrooms: 2
- Full bathrooms: 2
Primary bedroom
- Features: Master Bedroom Split
- Level: Main
Bedroom
- Features: Walk-In Closet(s)
Bathroom
- Features: Shower Only, Shower/Tub, Bar
Dining room
- Features: Den/Dining Combo
Heating
- Central/Electric
Cooling
- Central Electric
Appliances
- Included: Range/Oven-Electric, Dishwasher, Microwave, Refrigerator
Features
- Ceiling Fan(s), Pantry
- Flooring: Vinyl
- Windows: Blinds
- Number of fireplaces: 1
- Fireplace features: One Wood Burning, Stone
Interior area
- Total structure area: 1,597
- Total interior livable area: 1,597 sqft
Property
Parking
- Parking features: Garage Faces Side
- Has garage: Yes
- Has uncovered spaces: Yes
Features
- Levels: Two
- Stories: 2
- Patio & porch: Patio Covered
- Pool features: None
- Fencing: Cross Fenced,Barbed Wire,Automatic Gate
Lot
- Features: Rectangular Lot
Details
- Additional structures: Storage
- Parcel number: 04030217000020604
- Special conditions: None
- Horse amenities: Tack Room
Construction
Type & style
- Home type: SingleFamily
- Architectural style: Ranch
- Property subtype: Single Family Residence
Materials
- Brick Veneer, Siding
- Foundation: Slab
- Roof: Composition
Condition
- Year built: 1996
Community & neighborhood
Security
- Security features: Smoke Detector(s)
Location
- Region: Kilgore
Other
Other facts
- Listing terms: Conventional,FHA,VA Loan,Cash
Price history
| Date | Event | Price |
|---|---|---|
| 11/22/2024 | Sold | -- |
Source: | ||
| 10/10/2024 | Price change | $310,000-3.1%$194/sqft |
Source: | ||
| 8/15/2024 | Listed for sale | $320,000+23.1%$200/sqft |
Source: | ||
| 5/24/2021 | Sold | -- |
Source: | ||
| 4/14/2021 | Listed for sale | $259,900+13%$163/sqft |
Source: | ||
Public tax history
| Year | Property taxes | Tax assessment |
|---|---|---|
| 2025 | $2,382 +166.8% | $296,570 +168.3% |
| 2024 | $893 -72.6% | $110,521 -50.1% |
| 2023 | $3,254 +4.3% | $221,640 +21.3% |
Find assessor info on the county website
Neighborhood: 75662
Nearby schools
GreatSchools rating
- 5/10Sabine Elementary SchoolGrades: PK-5Distance: 2.9 mi
- 5/10Sabine Middle SchoolGrades: 6-8Distance: 3 mi
- 7/10Sabine High SchoolGrades: 9-12Distance: 3 mi
Schools provided by the listing agent
- Elementary: Sabine
- Middle: Sabine
- High: Sabine
Source: GTARMLS. This data may not be complete. We recommend contacting the local school district to confirm school assignments for this home.


