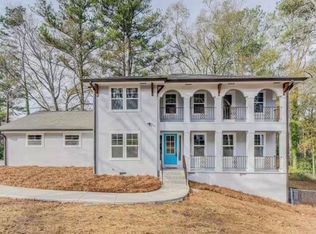SIMPLY THE BEST!THIS MASSIVE HOME HAS ALL OF THE BELLS AND WHISTLES!LARGE OPEN FLOOR PLAN WITH NO DETAIL SPARED!YOUR HOME COMES WITH 5 LARGE BEDROOMS, 3.5 BATHROOMS, TWO KITCHENS, A FINISHED LOWER LEVEL FOR ENTERTAINING, PROFESSIONAL LANDSCAPE, SOFT CLOSE CABINETS, QUARTZ COUNTER TOPS, RECESS LIGHTING PACKAGE, DESIGNER PAINT SELECTIONS, NEW HARDWOOD FLOORS, SPA LIKE BATHROOMS, TWO STORY BALCONY, GRAND ENTRANCE, TOP SS APPLIANCE PACKAGE, GREAT LOCATION TO ALL HIGHWAYS, IRON SPINDLE STAIRCASE, BRAND NEW MASTER BATHROOM JACUZZI, BRAND NEW 30 YEAR ROOF & MUCH MORE. MUST SEE
This property is off market, which means it's not currently listed for sale or rent on Zillow. This may be different from what's available on other websites or public sources.
