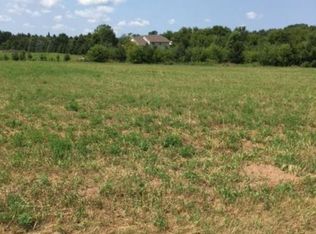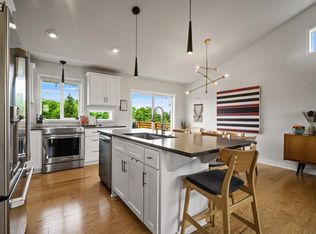Closed
$370,000
31866 McGuire Trl, Lindstrom, MN 55045
4beds
1,794sqft
Single Family Residence
Built in 2014
0.26 Acres Lot
$383,000 Zestimate®
$206/sqft
$2,500 Estimated rent
Home value
$383,000
$329,000 - $444,000
$2,500/mo
Zestimate® history
Loading...
Owner options
Explore your selling options
What's special
Looking for more privacy yet still want to be in a neighborhood? Come and see all that this property has to offer! A quiet neighborhood, a park across the street, a private lot with neighbors on one side only. This 4 bedroom, 2 bath home with it's large kitchen and dining area that are open to the living room could be the one for you. Come and enjoy the fall evenings with a fire on the deck gazing at the stars (maybe you'll even see the Northern Lights) or cozy up to the fire in the newly finished lower level with a good book or a movie night with the family. This property is close to town where you can find local shops, a bakery and many restaurants. For the sports enthusiast you will be within 15 minutes from multiple lakes for boating, swimming and fishing. Come and see if this is the one!!
Zillow last checked: 8 hours ago
Listing updated: December 03, 2025 at 11:41pm
Listed by:
Kari Ronsberg 651-592-4993,
Realty Group LLC
Bought with:
Bre Larson
Realty Group, LLC
Source: NorthstarMLS as distributed by MLS GRID,MLS#: 6619902
Facts & features
Interior
Bedrooms & bathrooms
- Bedrooms: 4
- Bathrooms: 2
- Full bathrooms: 1
- 3/4 bathrooms: 1
Bedroom 1
- Level: Upper
- Area: 152.25 Square Feet
- Dimensions: 10.5x14.5
Bedroom 2
- Level: Upper
- Area: 109.25 Square Feet
- Dimensions: 11.5x9.5
Bedroom 3
- Level: Lower
- Area: 186 Square Feet
- Dimensions: 15.5x12
Bedroom 4
- Level: Lower
- Area: 136.5 Square Feet
- Dimensions: 13x10.5
Primary bathroom
- Level: Upper
- Area: 55 Square Feet
- Dimensions: 11x5
Bathroom
- Level: Lower
- Area: 56 Square Feet
- Dimensions: 8x7
Dining room
- Level: Upper
- Area: 110.5 Square Feet
- Dimensions: 13x8.5
Family room
- Level: Lower
- Area: 406 Square Feet
- Dimensions: 28x14.5
Foyer
- Level: Main
- Area: 30 Square Feet
- Dimensions: 7.5x4
Kitchen
- Level: Upper
- Area: 149.5 Square Feet
- Dimensions: 13x11.5
Laundry
- Level: Lower
- Area: 112.5 Square Feet
- Dimensions: 15x7.5
Living room
- Level: Upper
- Area: 224.75 Square Feet
- Dimensions: 15.5x14.5
Other
- Level: Upper
- Area: 22.5 Square Feet
- Dimensions: 4.5x5
Heating
- Forced Air, Fireplace(s)
Cooling
- Central Air
Appliances
- Included: Dishwasher, Disposal, Dryer, Freezer, Gas Water Heater, Microwave, Range, Refrigerator, Stainless Steel Appliance(s), Washer, Water Softener Owned
Features
- Basement: Block,Finished,Storage Space,Walk-Out Access
- Number of fireplaces: 1
- Fireplace features: Family Room, Gas
Interior area
- Total structure area: 1,794
- Total interior livable area: 1,794 sqft
- Finished area above ground: 897
- Finished area below ground: 790
Property
Parking
- Total spaces: 3
- Parking features: Attached, Concrete, Garage Door Opener, Guest, Heated Garage, Insulated Garage
- Attached garage spaces: 3
- Has uncovered spaces: Yes
Accessibility
- Accessibility features: None
Features
- Levels: Multi/Split
- Patio & porch: Deck
Lot
- Size: 0.26 Acres
- Dimensions: 100' x 160' x 95' x 90'
Details
- Additional structures: Storage Shed
- Foundation area: 897
- Parcel number: 150063887
- Zoning description: Residential-Single Family
Construction
Type & style
- Home type: SingleFamily
- Property subtype: Single Family Residence
Materials
- Vinyl Siding, Block
- Roof: Age Over 8 Years
Condition
- Age of Property: 11
- New construction: No
- Year built: 2014
Utilities & green energy
- Electric: Circuit Breakers
- Gas: Natural Gas
- Sewer: City Sewer/Connected
- Water: City Water/Connected
Community & neighborhood
Location
- Region: Lindstrom
- Subdivision: Morning Sun
HOA & financial
HOA
- Has HOA: Yes
- HOA fee: $100 annually
- Services included: Other
- Association name: Morning Sun Association
- Association phone: 651-324-9695
Price history
| Date | Event | Price |
|---|---|---|
| 12/2/2024 | Sold | $370,000-5.1%$206/sqft |
Source: | ||
| 11/27/2024 | Pending sale | $389,900$217/sqft |
Source: | ||
| 10/18/2024 | Listed for sale | $389,900+1963%$217/sqft |
Source: | ||
| 7/10/2014 | Sold | $18,900$11/sqft |
Source: | ||
| 3/7/2014 | Listed for sale | $18,900$11/sqft |
Source: RE/MAX Results #4452399 | ||
Public tax history
| Year | Property taxes | Tax assessment |
|---|---|---|
| 2024 | $3,796 -1.4% | $313,200 +4.2% |
| 2023 | $3,848 +5.2% | $300,600 +25.9% |
| 2022 | $3,658 +5.1% | $238,700 +6.7% |
Find assessor info on the county website
Neighborhood: 55045
Nearby schools
GreatSchools rating
- 9/10Lakeside Elementary SchoolGrades: 2-5Distance: 2.9 mi
- 8/10Chisago Lakes Middle SchoolGrades: 6-8Distance: 2 mi
- 9/10Chisago Lakes Senior High SchoolGrades: 9-12Distance: 2.4 mi

Get pre-qualified for a loan
At Zillow Home Loans, we can pre-qualify you in as little as 5 minutes with no impact to your credit score.An equal housing lender. NMLS #10287.
Sell for more on Zillow
Get a free Zillow Showcase℠ listing and you could sell for .
$383,000
2% more+ $7,660
With Zillow Showcase(estimated)
$390,660
