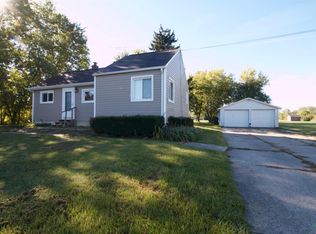Sold for $152,500 on 09/20/24
$152,500
3187 W Stanley Rd, Mount Morris, MI 48458
3beds
988sqft
Single Family Residence
Built in 1960
0.5 Acres Lot
$164,800 Zestimate®
$154/sqft
$1,160 Estimated rent
Home value
$164,800
$147,000 - $186,000
$1,160/mo
Zestimate® history
Loading...
Owner options
Explore your selling options
What's special
Living in the open country and still close to the city. Living both worlds. Newly painted throughout with new bath remodel. Bath has new smart mirror w/ touch screen controls. Kitchen has newer electric cooking top, newer stainless steel wall oven and refrigerator. An additional gas oven range is included for large get togethers. Full basement with newer furnace. Two car detached garage, an additional parking pad on half an acre. All this plus an emergency backup generator and washer & dryer. HIGHEST AND BEST OFFERS DUE BY 08/19/24 @ 5P.
Zillow last checked: 8 hours ago
Listing updated: August 08, 2025 at 02:00am
Listed by:
Rafael Corpuz 810-232-8176,
Burrell Real Estate
Bought with:
Bruce Scarsella, 6502387377
RE/MAX Platinum
Source: Realcomp II,MLS#: 20240058731
Facts & features
Interior
Bedrooms & bathrooms
- Bedrooms: 3
- Bathrooms: 1
- Full bathrooms: 1
Primary bedroom
- Level: Entry
- Dimensions: 11 x 11
Bedroom
- Level: Entry
- Dimensions: 11 x 9
Bedroom
- Level: Entry
- Dimensions: 11 x 11
Other
- Level: Entry
- Dimensions: 5 x 9
Dining room
- Level: Entry
- Dimensions: 8 x 8
Kitchen
- Level: Entry
- Dimensions: 13 x 13
Living room
- Level: Entry
- Dimensions: 19 x 12
Heating
- Forced Air, Natural Gas
Appliances
- Included: Built In Electric Oven, Dishwasher, Disposal, Dryer, Electric Cooktop, Exhaust Fan, Free Standing Refrigerator, Washer
- Laundry: Electric Dryer Hookup, Washer Hookup
Features
- Basement: Full,Unfinished
- Has fireplace: No
Interior area
- Total interior livable area: 988 sqft
- Finished area above ground: 988
Property
Parking
- Total spaces: 2
- Parking features: Two Car Garage, Detached, Driveway, Electricityin Garage, Garage Faces Front, Garage Door Opener, Parking Pad, Side Entrance, Workshop In Garage
- Garage spaces: 2
Features
- Levels: One
- Stories: 1
- Entry location: GroundLevelwSteps
- Patio & porch: Porch
- Pool features: None
Lot
- Size: 0.50 Acres
- Dimensions: 80 x 221 x 82 x 221
Details
- Parcel number: 1415200032
- Special conditions: Short Sale No,Standard
Construction
Type & style
- Home type: SingleFamily
- Architectural style: Colonial
- Property subtype: Single Family Residence
Materials
- Vinyl Siding
- Foundation: Basement, Block
- Roof: Asphalt
Condition
- New construction: No
- Year built: 1960
- Major remodel year: 2024
Utilities & green energy
- Electric: Generator
- Sewer: Public Sewer
- Water: Public
Community & neighborhood
Location
- Region: Mount Morris
Other
Other facts
- Listing agreement: Exclusive Right To Sell
- Listing terms: Cash,Conventional,FHA,Va Loan
Price history
| Date | Event | Price |
|---|---|---|
| 9/20/2024 | Sold | $152,500+2%$154/sqft |
Source: | ||
| 8/20/2024 | Pending sale | $149,500$151/sqft |
Source: | ||
| 8/19/2024 | Listed for sale | $149,500$151/sqft |
Source: | ||
| 8/18/2024 | Pending sale | $149,500$151/sqft |
Source: | ||
| 8/18/2024 | Listed for sale | $149,500$151/sqft |
Source: | ||
Public tax history
| Year | Property taxes | Tax assessment |
|---|---|---|
| 2024 | $1,484 | $62,900 +21.2% |
| 2023 | -- | $51,900 +13.1% |
| 2022 | -- | $45,900 +12.2% |
Find assessor info on the county website
Neighborhood: 48458
Nearby schools
GreatSchools rating
- 2/10Montague Elementary SchoolGrades: 4-5Distance: 2.2 mi
- 3/10Mt. Morris Junior High SchoolGrades: 6-8Distance: 3 mi
- 4/10E.A. Johnson Memorial H.S.Grades: 9-12Distance: 1.7 mi

Get pre-qualified for a loan
At Zillow Home Loans, we can pre-qualify you in as little as 5 minutes with no impact to your credit score.An equal housing lender. NMLS #10287.
Sell for more on Zillow
Get a free Zillow Showcase℠ listing and you could sell for .
$164,800
2% more+ $3,296
With Zillow Showcase(estimated)
$168,096