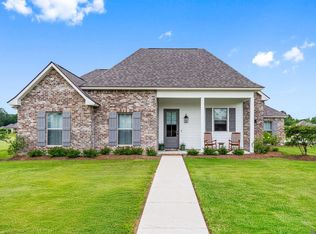Sold on 07/28/23
Price Unknown
31871 Redrick Dr, Walker, LA 70785
4beds
2,170sqft
Single Family Residence, Residential
Built in 2023
1.05 Acres Lot
$474,600 Zestimate®
$--/sqft
$2,392 Estimated rent
Home value
$474,600
$451,000 - $503,000
$2,392/mo
Zestimate® history
Loading...
Owner options
Explore your selling options
What's special
Collectively, Willie and Willie Homebuilders, Preferred Lender, and Preferred Title Company will contribute $4000 towards buyers closing cost. The Design is in the Details! Open to the Family Room, this Kitchen boasts Custom Cabinets, Stainless-Steel Appliances, and Quartz Countertops, just to name a few Design Features that make this stunning Kitchen stand out. The appeal of the Sleek Design and large Island make it the perfect place to socialize, with plenty of barstool seating and counter space! The Laundry Room has convenient access through the Owner’s Suite Closet and the Hallway, with plenty of space for organizing the essentials. Enjoy the private Owner’s Suite, Bath with separate Vanities, a Closet with ample storage and shelving, making organizing easy! The 4th Bedroom can be used for the Kids Play Room, an Exercise area, or a dedicated Craft/Hobby Room! A Half Bath is tucked away, perfect for Guests. Plenty of storage for book sacks and other essentials in the Drop Zone with Cubbies and Space for Storage and Hanging. PREMIUM UPGRADES INCLUDE: Cypress Beams at Dining Room and a Pair of Shutters on Front Door. Flood zone X (no flood insurance required).
Zillow last checked: 8 hours ago
Listing updated: December 21, 2023 at 02:16pm
Listed by:
Amanda Walker,
Keller Williams Realty Premier Partners
Bought with:
Brittany Hatchell Gomez, 995693879
Keller Williams Realty Premier Partners
Source: ROAM MLS,MLS#: 2023003036
Facts & features
Interior
Bedrooms & bathrooms
- Bedrooms: 4
- Bathrooms: 3
- Full bathrooms: 2
- Partial bathrooms: 1
Primary bedroom
- Features: Ceiling 9ft Plus, Ceiling Fan(s), En Suite Bath, Split
- Level: First
- Area: 190.4
- Width: 14
Bedroom 1
- Level: First
- Area: 118
- Dimensions: 10 x 11.8
Bedroom 2
- Level: First
- Area: 125.08
- Width: 11.8
Bedroom 3
- Level: First
- Area: 116.6
- Width: 11
Primary bathroom
- Features: Double Vanity, Separate Shower, Walk-In Closet(s), Soaking Tub, Water Closet
Dining room
- Level: First
- Area: 144
- Dimensions: 12 x 12
Family room
- Level: First
- Area: 255
- Dimensions: 15 x 17
Kitchen
- Features: Cabinets Custom Built, Stone Counters, Kitchen Island, Pantry
- Level: First
- Area: 205.7
- Width: 17
Office
- Level: First
- Area: 67.32
Heating
- Central
Cooling
- Central Air, Ceiling Fan(s)
Appliances
- Included: Gas Cooktop, Dishwasher, Disposal, Microwave, Range/Oven, Electric Water Heater, Stainless Steel Appliance(s)
Features
- Ceiling 9'+, Ceiling Varied Heights, Crown Molding
- Flooring: Carpet, Ceramic Tile, Tile
- Number of fireplaces: 1
- Fireplace features: Gas Log, Ventless
Interior area
- Total structure area: 3,077
- Total interior livable area: 2,170 sqft
Property
Parking
- Total spaces: 2
- Parking features: 2 Cars Park, Covered, Garage
- Has garage: Yes
Features
- Stories: 1
- Patio & porch: Covered
- Fencing: None
- Waterfront features: Waterfront
Lot
- Size: 1.05 Acres
- Dimensions: 178.81' x 407.85' x 95.61' x 323.19'
Details
- Parcel number: 0622878AY
- Special conditions: Standard
Construction
Type & style
- Home type: SingleFamily
- Architectural style: Traditional
- Property subtype: Single Family Residence, Residential
Materials
- Brick Siding, Fiber Cement, Vinyl Siding, Frame
- Foundation: Slab
- Roof: Shingle
Condition
- New construction: Yes
- Year built: 2023
Details
- Builder name: Willie And Willie Contractors, LLC
- Warranty included: Yes
Utilities & green energy
- Gas: City/Parish
- Sewer: Mechan. Sewer
- Water: Public
Community & neighborhood
Community
- Community features: Acreage
Location
- Region: Walker
- Subdivision: Kaden Creek
HOA & financial
HOA
- Has HOA: Yes
- HOA fee: $400 annually
Other
Other facts
- Listing terms: Cash,Conventional,FHA,VA Loan
Price history
| Date | Event | Price |
|---|---|---|
| 7/28/2023 | Sold | -- |
Source: | ||
| 5/29/2023 | Contingent | $444,000$205/sqft |
Source: | ||
| 5/19/2023 | Listed for sale | $444,000$205/sqft |
Source: | ||
| 5/16/2023 | Pending sale | $444,000$205/sqft |
Source: | ||
| 2/27/2023 | Listed for sale | $444,000$205/sqft |
Source: | ||
Public tax history
| Year | Property taxes | Tax assessment |
|---|---|---|
| 2024 | $3,116 +221.2% | $37,336 +360.4% |
| 2023 | $970 +98.8% | $8,110 +100.2% |
| 2022 | $488 +13.8% | $4,050 |
Find assessor info on the county website
Neighborhood: 70785
Nearby schools
GreatSchools rating
- 7/10Levi Milton Elementary SchoolGrades: PK-5Distance: 2.6 mi
- 7/10North Corbin Junior High SchoolGrades: 6-8Distance: 1.5 mi
- 6/10Walker High SchoolGrades: 9-12Distance: 3.5 mi
Schools provided by the listing agent
- District: Livingston Parish
Source: ROAM MLS. This data may not be complete. We recommend contacting the local school district to confirm school assignments for this home.
Sell for more on Zillow
Get a free Zillow Showcase℠ listing and you could sell for .
$474,600
2% more+ $9,492
With Zillow Showcase(estimated)
$484,092