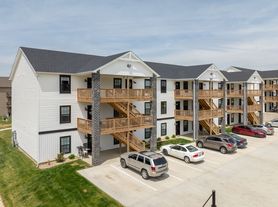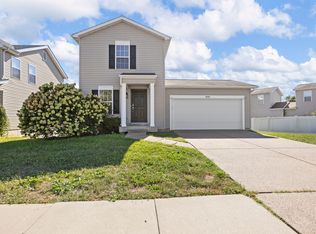Welcome to 31873 Tea Olive Drive modern living in the desirable Incline Village area of Foristell!
The design includes 9foot ceilings, an open floor plan, custom cabinetry, granite countertops, and a vaulted main living area perfect for comfortable everyday life and entertaining. The lot is about 0.28 acres, offering room to breathe yet manageable upkeep.
You'll enjoy the quiet surroundings, and the home backs to trees/woods for added privacy. The property also includes a 3car attached garage, adding both convenience and storage.
NOTE: tenant would not have access to the neighborhood amenities
Inside features:
** Open living/dining/kitchen area with vaulted ceilings
** Walkout basement with roughin plumbing for future bathroom
** Primary suite with double sinks and walkin closet
** Modern finishes, neutral tones, and plenty of natural light
Pet Policy Dogs Only
Dogs are welcome; no other pets permitted.
A non-refundable pet screening fee ($25 via ACH or $30 via credit card) is required. Pet rent is based on FIDO score:
"1" paw score: $35
"2" paw score: $35
"3" paw score: $25
"4" paw score: $25
"5" paw score: $25
Rental Requirements
** Monthly net income must be at least 3 x the rent
** Minimum credit score of 575600, considering debttoincome ratio
** No evictions or rental judgments within the last 35 years
** Utilities must be placed in the tenant's name
** No felonies in the past 7 years; individual circumstances reviewed
** All adults must apply and be listed on the lease
** Any bankruptcy must be discharged for at least 3 years
** No outstanding balances with previous landlords
Don't miss your chance to make 31873 Tea Olive Drive your next home!
By submitting your information on this page you consent to being contacted by the Property Manager and RentEngine via SMS, phone, or email.
House for rent
$2,450/mo
31873 Tea Olive Dr, Foristell, MO 63348
3beds
1,720sqft
Price may not include required fees and charges.
Single family residence
Available now
Dogs OK
-- A/C
-- Laundry
3 Parking spaces parking
-- Heating
What's special
Granite countertopsModern finishesOpen floor planNeutral tonesPlenty of natural lightCustom cabinetry
- 18 days |
- -- |
- -- |
Travel times
Zillow can help you save for your dream home
With a 6% savings match, a first-time homebuyer savings account is designed to help you reach your down payment goals faster.
Offer exclusive to Foyer+; Terms apply. Details on landing page.
Facts & features
Interior
Bedrooms & bathrooms
- Bedrooms: 3
- Bathrooms: 2
- Full bathrooms: 2
Features
- Has basement: Yes
Interior area
- Total interior livable area: 1,720 sqft
Property
Parking
- Total spaces: 3
- Details: Contact manager
Details
- Parcel number: 04010200005023000
Construction
Type & style
- Home type: SingleFamily
- Property subtype: Single Family Residence
Community & HOA
Location
- Region: Foristell
Financial & listing details
- Lease term: 1 Year
Price history
| Date | Event | Price |
|---|---|---|
| 10/14/2025 | Price change | $2,450-1%$1/sqft |
Source: Zillow Rentals | ||
| 10/8/2025 | Price change | $2,475-1%$1/sqft |
Source: Zillow Rentals | ||
| 9/26/2025 | Listed for rent | $2,500$1/sqft |
Source: Zillow Rentals | ||
| 8/3/2020 | Sold | -- |
Source: | ||

