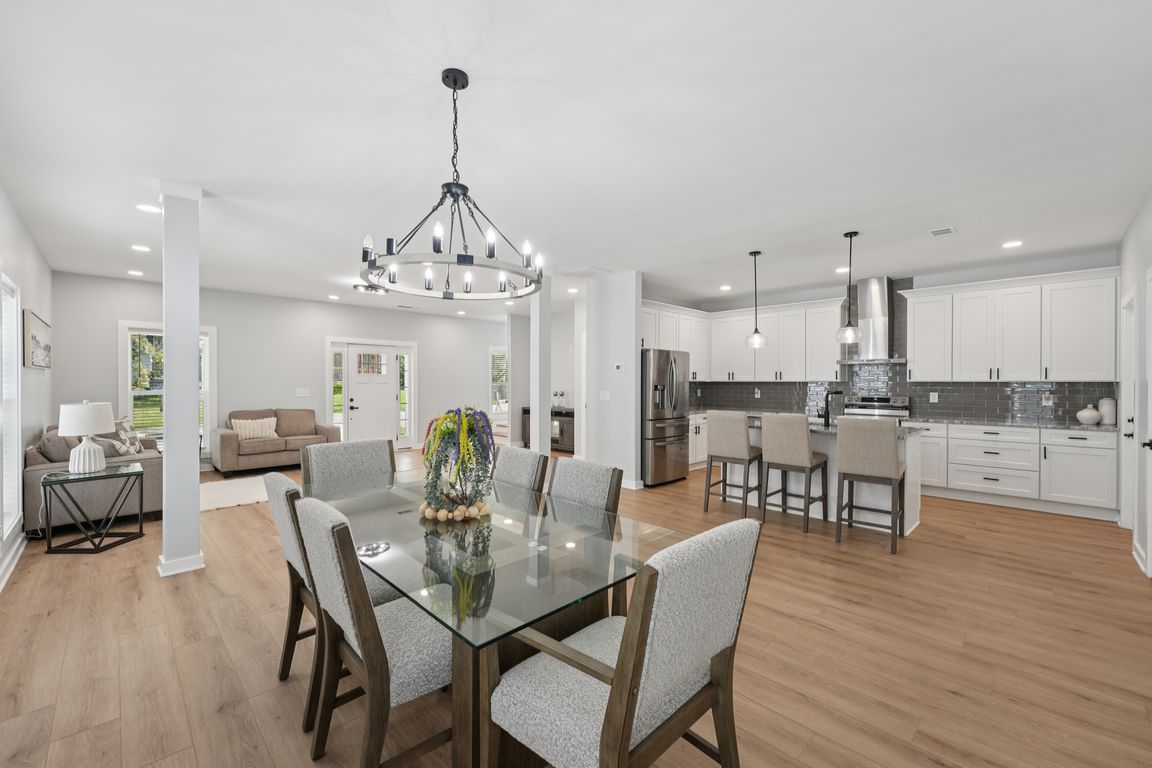
ActivePrice cut: $9.5K (7/31)
$579,500
5beds
2,780sqft
3189 B Jackson St, Hapeville, GA 30354
5beds
2,780sqft
Single family residence, residential
Built in 2025
9,147 sqft
4 Attached garage spaces
$208 price/sqft
What's special
Community gardenRefined finishesSerene private balconyCovered front porchOpen floor planLarge center islandDog park
Sophisticated Living Minutes from Atlanta! Introducing an exceptional opportunity to own an elegant newly built home in the thriving, historic enclave of Hapeville, GA, Atlanta's best keep secret! This newly constructed residence blends refined finishes with thoughtful design, offering 5 bedrooms, 3 full bathrooms, and a flexible main-level ...
- 103 days
- on Zillow |
- 526 |
- 43 |
Source: FMLS GA,MLS#: 7584920
Travel times
Living Room
Kitchen
Primary Bedroom
Bathroom
Dining Room
Loft
Bathroom
Primary Bathroom
Zillow last checked: 7 hours ago
Listing updated: August 22, 2025 at 02:06pm
Listing Provided by:
JOYCELYN LEE,
Georgia Passion Realty, LLC.,
Karen Beard,
Georgia Passion Realty, LLC.
Source: FMLS GA,MLS#: 7584920
Facts & features
Interior
Bedrooms & bathrooms
- Bedrooms: 5
- Bathrooms: 3
- Full bathrooms: 3
- Main level bathrooms: 1
- Main level bedrooms: 1
Rooms
- Room types: Attic, Family Room, Great Room, Laundry, Loft, Office, Other
Primary bedroom
- Features: In-Law Floorplan, Oversized Master, Split Bedroom Plan
- Level: In-Law Floorplan, Oversized Master, Split Bedroom Plan
Bedroom
- Features: In-Law Floorplan, Oversized Master, Split Bedroom Plan
Primary bathroom
- Features: Double Vanity, Other, Separate Tub/Shower, Soaking Tub
Dining room
- Features: Great Room, Separate Dining Room
Kitchen
- Features: Cabinets White, Eat-in Kitchen, Keeping Room, Kitchen Island, Pantry, Solid Surface Counters, View to Family Room
Heating
- Central, Electric, ENERGY STAR Qualified Equipment, Zoned
Cooling
- Ceiling Fan(s), Central Air, Electric, Zoned
Appliances
- Included: Dishwasher, Electric Cooktop, Electric Water Heater, ENERGY STAR Qualified Appliances, ENERGY STAR Qualified Water Heater, Microwave, Other, Range Hood, Refrigerator, Self Cleaning Oven
- Laundry: Laundry Room, Other, Upper Level
Features
- Double Vanity, High Ceilings, High Ceilings 9 ft Lower, High Ceilings 9 ft Main, High Ceilings 9 ft Upper, Open Floorplan, Recessed Lighting, Walk-In Closet(s)
- Flooring: Ceramic Tile, Laminate, Sustainable, Vinyl
- Windows: Double Pane Windows, Insulated Windows
- Basement: None
- Attic: Pull Down Stairs
- Has fireplace: No
- Fireplace features: None
- Common walls with other units/homes: No Common Walls
Interior area
- Total structure area: 2,780
- Total interior livable area: 2,780 sqft
- Finished area above ground: 2,780
- Finished area below ground: 0
Video & virtual tour
Property
Parking
- Total spaces: 4
- Parking features: Attached, Driveway, Garage Door Opener, Garage Faces Rear, Garage Faces Side, Kitchen Level, Level Driveway
- Has attached garage: Yes
- Has uncovered spaces: Yes
Accessibility
- Accessibility features: Accessible Closets, Accessible Entrance, Accessible Kitchen, Accessible Washer/Dryer
Features
- Levels: Two
- Stories: 2
- Patio & porch: Deck, Front Porch, Patio, Rear Porch
- Exterior features: Balcony, Lighting, Other, Private Yard, No Dock
- Pool features: None
- Has spa: Yes
- Spa features: Private
- Fencing: Back Yard,Fenced,Privacy,Wood
- Has view: Yes
- View description: City
- Waterfront features: None
- Body of water: None
Lot
- Size: 9,147.6 Square Feet
- Dimensions: 50x125x50x125
- Features: Back Yard, Front Yard, Level, Private
Details
- Additional structures: None
- Parcel number: 14 009400020881
- Other equipment: None
- Horse amenities: None
Construction
Type & style
- Home type: SingleFamily
- Architectural style: Contemporary,Craftsman,Modern
- Property subtype: Single Family Residence, Residential
Materials
- Cement Siding, Concrete, Spray Foam Insulation
- Foundation: Slab
- Roof: Composition,Other
Condition
- New Construction
- New construction: Yes
- Year built: 2025
Details
- Builder name: SLLS Enterprises
- Warranty included: Yes
Utilities & green energy
- Electric: 110 Volts, 220 Volts in Garage, 220 Volts in Laundry
- Sewer: Public Sewer
- Water: Public
- Utilities for property: Cable Available, Electricity Available, Phone Available, Underground Utilities, Water Available
Green energy
- Energy efficient items: Appliances, HVAC, Insulation, Roof, Water Heater, Windows
- Energy generation: None
Community & HOA
Community
- Features: Curbs, Dog Park, Near Shopping, Park, Playground, Racquetball, Sidewalks, Street Lights
- Security: Carbon Monoxide Detector(s), Security Lights, Smoke Detector(s)
- Subdivision: Hapeville
HOA
- Has HOA: No
Location
- Region: Hapeville
Financial & listing details
- Price per square foot: $208/sqft
- Annual tax amount: $1,641
- Date on market: 5/21/2025
- Ownership: Fee Simple
- Electric utility on property: Yes
- Road surface type: Asphalt, Concrete, Paved