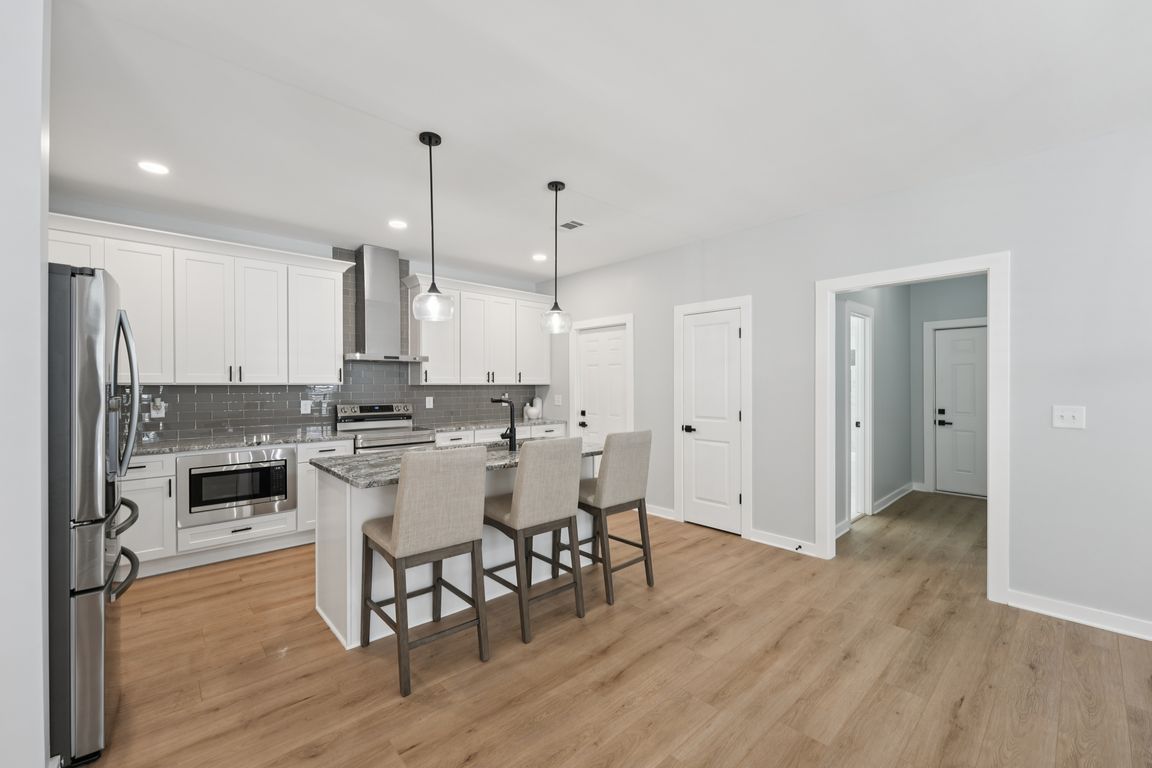Open: Sat 2pm-6pm

ActivePrice increase: $14.5K (10/2)
$565,000
5beds
2,780sqft
3189 B Jackson St, Atlanta, GA 30354
5beds
2,780sqft
Single family residence
Built in 2025
9,147 sqft
4 Attached garage spaces
$203 price/sqft
What's special
Open floor planLarge center islandLarge windowsSpacious diningCeiling fansQuality branded stainless appliancesPremium cabinetry
No HOA. New Built Custom Home in Hapeville GA, Five Bedroom or Four with Flex/Office/Bedroom on main level. Minutes from Atlanta's Airport and Downtown Atlanta. This newly constructed residence blends refined finishes with thoughtful design, offering five bedrooms, or main-level flex room ideal for a study, guest suite, or executive ...
- 142 days |
- 342 |
- 17 |
Source: GAMLS,MLS#: 10523491
Travel times
Living Room
Kitchen
Primary Bedroom
Bathroom
Dining Room
Loft
Bathroom
Primary Bathroom
Zillow last checked: 7 hours ago
Listing updated: October 03, 2025 at 10:06pm
Listed by:
Joycelyn Lee 678-791-8300,
Georgia Passion Realty LLC,
Karen Beard 770-265-6912,
Georgia Passion Realty LLC
Source: GAMLS,MLS#: 10523491
Facts & features
Interior
Bedrooms & bathrooms
- Bedrooms: 5
- Bathrooms: 3
- Full bathrooms: 3
- Main level bathrooms: 1
- Main level bedrooms: 1
Rooms
- Room types: Family Room, Great Room, Laundry, Loft, Office, Other
Dining room
- Features: Dining Rm/Living Rm Combo
Kitchen
- Features: Kitchen Island, Pantry, Solid Surface Counters
Heating
- Central, Electric, Forced Air, Zoned
Cooling
- Ceiling Fan(s), Central Air, Electric, Zoned
Appliances
- Included: Convection Oven, Dishwasher, Electric Water Heater, Ice Maker, Microwave, Oven/Range (Combo), Refrigerator, Stainless Steel Appliance(s)
- Laundry: Other, Upper Level
Features
- Double Vanity, High Ceilings, Separate Shower, Soaking Tub, Split Bedroom Plan, Tile Bath, Walk-In Closet(s)
- Flooring: Sustainable, Tile, Vinyl
- Windows: Double Pane Windows, Window Treatments
- Basement: None
- Attic: Expandable,Pull Down Stairs
- Has fireplace: No
Interior area
- Total structure area: 2,780
- Total interior livable area: 2,780 sqft
- Finished area above ground: 2,780
- Finished area below ground: 0
Property
Parking
- Total spaces: 4
- Parking features: Attached, Kitchen Level, Side/Rear Entrance
- Has attached garage: Yes
Features
- Levels: Two
- Stories: 2
- Patio & porch: Deck, Patio, Porch
- Exterior features: Balcony
- Has view: Yes
- View description: City
Lot
- Size: 9,147.6 Square Feet
- Features: Level, Private
Details
- Parcel number: 14 009400020881
- Special conditions: Agent/Seller Relationship,Investor Owned
Construction
Type & style
- Home type: SingleFamily
- Architectural style: Contemporary,Craftsman,Traditional
- Property subtype: Single Family Residence
Materials
- Concrete, Stone, Wood Siding
- Foundation: Slab
- Roof: Composition,Other
Condition
- New Construction
- New construction: Yes
- Year built: 2025
Details
- Warranty included: Yes
Utilities & green energy
- Electric: 220 Volts, 3 Phase Electricity Available
- Sewer: Public Sewer
- Water: Public
- Utilities for property: Cable Available, Electricity Available, Phone Available, Sewer Connected, Underground Utilities, Water Available
Community & HOA
Community
- Features: Park, Playground, Racquetball, Sidewalks, Street Lights, Near Shopping
- Security: Carbon Monoxide Detector(s), Smoke Detector(s)
- Subdivision: Hapeville
HOA
- Has HOA: No
- Services included: None
Location
- Region: Atlanta
Financial & listing details
- Price per square foot: $203/sqft
- Annual tax amount: $1,641
- Date on market: 5/16/2025
- Listing agreement: Exclusive Right To Sell
- Listing terms: Cash,Conventional,FHA,VA Loan
- Electric utility on property: Yes