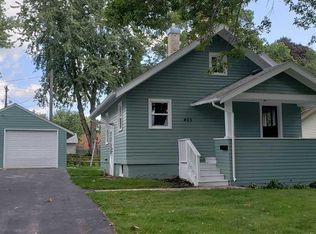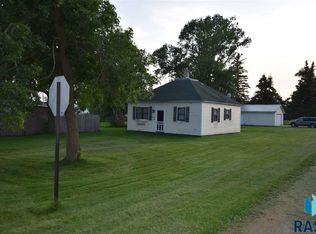Closed
$235,000
319 5th St SW, Pipestone, MN 56164
2beds
2,816sqft
Single Family Residence
Built in 1993
7,405.2 Square Feet Lot
$233,800 Zestimate®
$83/sqft
$1,735 Estimated rent
Home value
$233,800
Estimated sales range
Not available
$1,735/mo
Zestimate® history
Loading...
Owner options
Explore your selling options
What's special
Well-built ranch-style home on a corner lot with thoughtful updates and great spaces inside and out!
Enjoy low-maintenance living with steel siding, composite decking, and both a covered open porch on the south side—ideal for morning coffee—and a 12’ x 16’ composite deck on the north side for relaxing or entertaining.
Step inside to find attractive vinyl plank flooring flowing throughout the main living areas, including the kitchen, dining, living room, hallway, bathroom, and laundry. The functional U-shaped kitchen offers ample cabinet and counter space for both cooking and storage. The open dining area sits beside a sunny bay window and flows seamlessly into the spacious living room, which features a custom-built oak bookshelf and patio door access to the backyard deck.
Two comfortable main-floor bedrooms offer carpet and good closet space. The updated ¾ bath includes a walk-in shower and deep built-in storage. You'll love the main-floor laundry room, complete with a large closet, built-in cabinetry, a spacious folding counter, and a fold-down ironing board for added convenience.
The basement is built with energy-efficient ICF insulated styrofoam forms and features tiled flooring. It’s framed and ready for your finishing touch—designed to include two additional bedrooms with egress windows, a family room, utility room, and storage area. The lower-level bathroom is already finished with a tub/shower, new vanity, and stool.
The attached double garage is insulated and heated, with a handicap-accessible ramp, hot/cold water faucet, and floor drain—perfect for year-round use.
This is a well-designed, solid home in a great location—move-in ready with plenty of room to grow!
Zillow last checked: 8 hours ago
Listing updated: September 19, 2025 at 09:55am
Listed by:
Linda K Vos 507-820-1453,
Winter Realty, Inc.
Bought with:
Linda K Vos
Winter Realty, Inc.
Source: NorthstarMLS as distributed by MLS GRID,MLS#: 6768125
Facts & features
Interior
Bedrooms & bathrooms
- Bedrooms: 2
- Bathrooms: 2
- Full bathrooms: 1
- 3/4 bathrooms: 1
Bedroom 1
- Level: Main
- Area: 204 Square Feet
- Dimensions: 12x17
Bedroom 2
- Level: Main
- Area: 177.6 Square Feet
- Dimensions: 12x14.8
Bathroom
- Level: Main
- Area: 98.1 Square Feet
- Dimensions: 9x10.9
Dining room
- Level: Main
- Area: 176.32 Square Feet
- Dimensions: 15.2x11.6
Kitchen
- Level: Main
- Area: 126 Square Feet
- Dimensions: 12.6x10
Laundry
- Level: Main
- Area: 104.5 Square Feet
- Dimensions: 9.5x11
Living room
- Level: Main
- Area: 257.58 Square Feet
- Dimensions: 15.9x16.2
Heating
- Forced Air
Cooling
- Central Air
Appliances
- Included: Cooktop, Dishwasher, Disposal, Dryer, Gas Water Heater, Microwave, Refrigerator, Trash Compactor, Wall Oven, Washer, Water Softener Owned
Features
- Basement: Drain Tiled,Drainage System,Egress Window(s),Full,Concrete,Storage Space,Sump Basket,Sump Pump,Unfinished
- Has fireplace: No
Interior area
- Total structure area: 2,816
- Total interior livable area: 2,816 sqft
- Finished area above ground: 1,416
- Finished area below ground: 75
Property
Parking
- Total spaces: 2
- Parking features: Attached, Concrete, Electric, Floor Drain, Garage, Garage Door Opener, Heated Garage, Insulated Garage, Storage
- Attached garage spaces: 2
- Has uncovered spaces: Yes
- Details: Garage Dimensions (28x22)
Accessibility
- Accessibility features: Accessible Approach with Ramp, Roll-In Shower
Features
- Levels: One
- Stories: 1
- Patio & porch: Composite Decking, Covered, Deck
- Pool features: None
Lot
- Size: 7,405 sqft
- Dimensions: 75 x 100
- Features: Corner Lot, Wooded
Details
- Foundation area: 1400
- Parcel number: 185500240
- Zoning description: Residential-Single Family
Construction
Type & style
- Home type: SingleFamily
- Property subtype: Single Family Residence
Materials
- Steel Siding, Concrete, Insulating Concrete Forms
- Foundation: Wood
- Roof: Age Over 8 Years
Condition
- Age of Property: 32
- New construction: No
- Year built: 1993
Utilities & green energy
- Electric: Circuit Breakers, 200+ Amp Service, Power Company: Xcel Energy
- Gas: Natural Gas
- Sewer: City Sewer/Connected
- Water: City Water/Connected
Community & neighborhood
Location
- Region: Pipestone
- Subdivision: Hubbard Bros Add
HOA & financial
HOA
- Has HOA: No
Other
Other facts
- Road surface type: Paved
Price history
| Date | Event | Price |
|---|---|---|
| 9/19/2025 | Sold | $235,000+2.2%$83/sqft |
Source: | ||
| 9/3/2025 | Pending sale | $229,900$82/sqft |
Source: | ||
| 8/7/2025 | Listed for sale | $229,900$82/sqft |
Source: | ||
Public tax history
| Year | Property taxes | Tax assessment |
|---|---|---|
| 2024 | $1,880 +0.6% | $170,500 +11.4% |
| 2023 | $1,868 +30.6% | $153,000 +14.9% |
| 2022 | $1,430 -1.2% | $133,200 +22.4% |
Find assessor info on the county website
Neighborhood: 56164
Nearby schools
GreatSchools rating
- NABrown Elementary SchoolGrades: PK-1Distance: 0.7 mi
- 3/10Pipestone Middle SchoolGrades: 6-8Distance: 1 mi
- 5/10Pipestone Senior High SchoolGrades: 9-12Distance: 1 mi

Get pre-qualified for a loan
At Zillow Home Loans, we can pre-qualify you in as little as 5 minutes with no impact to your credit score.An equal housing lender. NMLS #10287.

