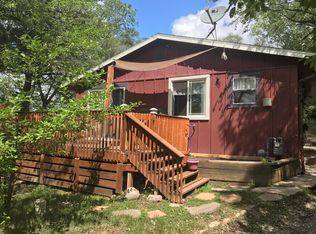Sold on 02/04/25
Price Unknown
319 7th Ave NE, Jamestown, ND 58401
4beds
2,704sqft
Single Family Residence
Built in 1935
0.32 Acres Lot
$266,100 Zestimate®
$--/sqft
$2,218 Estimated rent
Home value
$266,100
Estimated sales range
Not available
$2,218/mo
Zestimate® history
Loading...
Owner options
Explore your selling options
What's special
Welcome to this beautifully designed English Tudor home located close to University of Jamestown and public schools. At 2,704 square feet. it has plenty of space, with 4 bedrooms and 2.5 baths.
The home has retained many of its original features: arched front door, high ceilings, elegant staircase, gleaming hardwood floors. wood trim and vintage light fixtures. The first floor includes a light filled living room, formal dining room, large modern eat-in kitchen, sunroom, and powder room.
The second floor has three bedrooms plus one bedroom/office. The primary suite includes a remodeled ensuite bathroom and walk-in closet.
This home stands on a double lot with new trees, shrubs and perennials. Rebuilt deck stairs and rails provide easy access to the yard and double detached garage.
This cared-for property is just right for buyers who love vintage homes. Sellers relocated to be close to family and are motivated for your reasonable offer!
Zillow last checked: 8 hours ago
Listing updated: November 11, 2024 at 12:35pm
Listed by:
Beth L Keller 701-269-0377,
RE/MAX Now - JM
Bought with:
Beth L Keller, 5817
RE/MAX Now - JM
Source: Great North MLS,MLS#: 4015860
Facts & features
Interior
Bedrooms & bathrooms
- Bedrooms: 4
- Bathrooms: 3
- Full bathrooms: 1
- 3/4 bathrooms: 1
- 1/2 bathrooms: 1
Primary bedroom
- Level: Upper
Bedroom 1
- Level: Upper
Bedroom 2
- Level: Upper
Bedroom 3
- Level: Upper
Primary bathroom
- Level: Upper
Bathroom 1
- Level: Main
Bathroom 2
- Level: Upper
Den
- Level: Main
Dining room
- Level: Main
Other
- Level: Main
Kitchen
- Level: Main
Living room
- Level: Main
Heating
- Forced Air, Natural Gas
Cooling
- Central Air
Appliances
- Included: Cooktop, Dishwasher, Double Oven, Dryer, Refrigerator, Washer
Features
- Primary Bath, Walk-In Closet(s)
- Flooring: Hardwood
- Basement: Partially Finished
- Number of fireplaces: 1
Interior area
- Total structure area: 2,704
- Total interior livable area: 2,704 sqft
- Finished area above ground: 2,404
- Finished area below ground: 300
Property
Parking
- Total spaces: 2
- Parking features: Garage
- Garage spaces: 2
Features
- Levels: Two
- Stories: 2
- Patio & porch: Patio
- Exterior features: Private Yard
Lot
- Size: 0.32 Acres
- Dimensions: 100 x 140
- Features: Landscaped, Lot - Owned
Details
- Parcel number: 749705070
Construction
Type & style
- Home type: SingleFamily
- Property subtype: Single Family Residence
Materials
- Lap Siding, Stucco
- Foundation: Block
- Roof: Composition
Condition
- New construction: No
- Year built: 1935
Utilities & green energy
- Sewer: Public Sewer
- Water: Public
- Utilities for property: Underground Utilities, Sewer Connected, Natural Gas Connected, Water Connected, Trash Pickup - Public, Electricity Connected, Fiber Optic Connected
Community & neighborhood
Location
- Region: Jamestown
Other
Other facts
- Listing terms: Cash,Conventional,FHA
- Road surface type: Asphalt
Price history
| Date | Event | Price |
|---|---|---|
| 2/4/2025 | Sold | -- |
Source: Public Record | ||
| 11/8/2024 | Sold | -- |
Source: Great North MLS #4015860 | ||
| 10/25/2024 | Pending sale | $269,500$100/sqft |
Source: Great North MLS #4015860 | ||
| 10/9/2024 | Price change | $269,500-6.3%$100/sqft |
Source: Great North MLS #4015860 | ||
| 9/18/2024 | Listed for sale | $287,500+45.9%$106/sqft |
Source: Great North MLS #4015860 | ||
Public tax history
| Year | Property taxes | Tax assessment |
|---|---|---|
| 2024 | $3,827 +10.3% | $109,851 +4% |
| 2023 | $3,468 +15.2% | $105,636 +8% |
| 2022 | $3,011 +1.8% | $97,812 +2.4% |
Find assessor info on the county website
Neighborhood: 58401
Nearby schools
GreatSchools rating
- 4/10Lincoln Elementary SchoolGrades: K-5Distance: 0.3 mi
- 5/10Jamestown Middle SchoolGrades: 6-8Distance: 0.4 mi
- 2/10Jamestown High SchoolGrades: 9-12Distance: 0.8 mi
Schools provided by the listing agent
- High: Jamestown High
Source: Great North MLS. This data may not be complete. We recommend contacting the local school district to confirm school assignments for this home.
