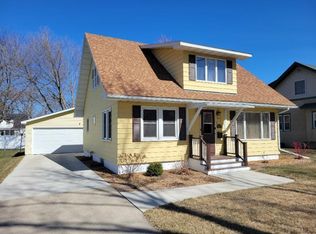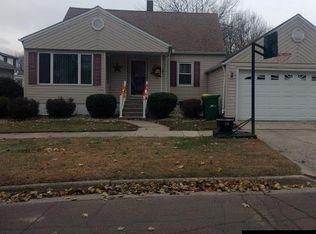Sold-non member
$98,000
319 7th St SW, Wells, MN 56097
3beds
2,111sqft
Single Family Residence
Built in 1940
8,276.4 Square Feet Lot
$99,800 Zestimate®
$46/sqft
$1,872 Estimated rent
Home value
$99,800
Estimated sales range
Not available
$1,872/mo
Zestimate® history
Loading...
Owner options
Explore your selling options
What's special
Are you Looking for an affordable Home in a Quaint little Town? Then your not going to want to miss out on this Large 3 Bedroom, 2 Bathroom Home, That includes an extra room Upstairs that could be used as a Home office or nursery. On the Main Level you will a find Spacious Kitchen, Large Dining Room with Plenty of room to have Family over for the Holidays and A Main Floor master Suite with a Half Bath. Upstairs you will find 3 Bedrooms, 1 Office/ Nursery and a 3/4 Bath. Outside Features a Large yard and single Stall Garage with a Carport.
Zillow last checked: 8 hours ago
Listing updated: October 17, 2024 at 02:36pm
Listed by:
Summer Spagnuolo,
Super Realty
Bought with:
Non Member
Non-Member
Source: RASM,MLS#: 7034853
Facts & features
Interior
Bedrooms & bathrooms
- Bedrooms: 3
- Bathrooms: 2
- 3/4 bathrooms: 1
- 1/2 bathrooms: 1
Bedroom
- Description: Main Floor Master Suite with half Bath.
- Level: Main
- Area: 11795
- Dimensions: 11.67 x 1011
Bedroom 1
- Level: Second
- Area: 135.69
- Dimensions: 13.92 x 9.75
Bedroom 2
- Level: Second
- Area: 134.44
- Dimensions: 9.17 x 14.67
Dining room
- Description: Lots of Space for your Large Family to gather around the table for the Holidays.
- Features: Informal Dining Room
- Level: Main
Kitchen
- Description: Spacious Kitchen
- Level: Main
Living room
- Level: Main
Heating
- Baseboard, Forced Air, Natural Gas
Cooling
- Central Air
Appliances
- Included: Exhaust Fan, Range, Refrigerator, Electric Water Heater, Water Softener Owned
- Laundry: Washer/Dryer Hookups
Features
- Ceiling Fan(s), Bath Description: Main Floor 1/2 Bath, Upper Level Bath, Main Floor Bedrooms
- Basement: Sump Pump,Stone,Full
Interior area
- Total structure area: 1,229
- Total interior livable area: 2,111 sqft
- Finished area above ground: 1,229
- Finished area below ground: 0
Property
Parking
- Total spaces: 1
- Parking features: Gravel, Carport, Detached
- Garage spaces: 1
- Has carport: Yes
Features
- Levels: Two
- Stories: 2
Lot
- Size: 8,276 sqft
- Dimensions: 60 x 140
Details
- Additional structures: Garage(s)
- Foundation area: 882
- Parcel number: 304240020
- Other equipment: Sump Pump
Construction
Type & style
- Home type: SingleFamily
- Property subtype: Single Family Residence
Materials
- Block, Vinyl Siding
- Roof: Metal
Condition
- Year built: 1940
Utilities & green energy
- Electric: Circuit Breakers
- Sewer: City
- Water: Public
Community & neighborhood
Security
- Security features: Smoke Detector(s), Carbon Monoxide Detector(s)
Location
- Region: Wells
Other
Other facts
- Listing terms: Cash,Conventional,FHA,Rural Development
Price history
| Date | Event | Price |
|---|---|---|
| 10/17/2024 | Sold | $98,000+1%$46/sqft |
Source: | ||
| 8/27/2024 | Price change | $97,000-3%$46/sqft |
Source: | ||
| 7/28/2024 | Price change | $99,950-3%$47/sqft |
Source: | ||
| 6/5/2024 | Price change | $103,000-6.4%$49/sqft |
Source: | ||
| 5/27/2024 | Listed for sale | $110,000$52/sqft |
Source: | ||
Public tax history
| Year | Property taxes | Tax assessment |
|---|---|---|
| 2025 | $1,370 -8.8% | $116,600 +18.9% |
| 2024 | $1,502 +46.4% | $98,100 -0.2% |
| 2023 | $1,026 +10.3% | $98,300 +42.7% |
Find assessor info on the county website
Neighborhood: 56097
Nearby schools
GreatSchools rating
- 7/10United South Central Elementary SchoolGrades: PK-6Distance: 0.4 mi
- 5/10United South Central High SchoolGrades: 7-12Distance: 0.4 mi
Schools provided by the listing agent
- District: United S. Central #2134
Source: RASM. This data may not be complete. We recommend contacting the local school district to confirm school assignments for this home.

Get pre-qualified for a loan
At Zillow Home Loans, we can pre-qualify you in as little as 5 minutes with no impact to your credit score.An equal housing lender. NMLS #10287.

