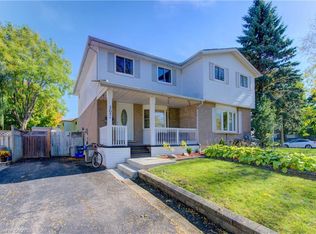Sold for $555,000 on 08/01/25
C$555,000
319 B Mayview Cres, Waterloo, ON N2V 1P7
3beds
1,119sqft
Single Family Residence, Residential
Built in ----
-- sqft lot
$-- Zestimate®
C$496/sqft
$-- Estimated rent
Home value
Not available
Estimated sales range
Not available
Not available
Loading...
Owner options
Explore your selling options
What's special
Welcome to 319B Mayview Crescent, a lovely semi-detached home in Waterloo’s Lakeshore North neighbourhood. With 3 bedrooms, 2 bathrooms, and a warm, inviting feel throughout, it’s a great option for first-time buyers. The main floor features brand new carpet, a bright eat-in kitchen just off the entry, and a spacious living room with plenty of natural light. Upstairs, you’ll find three comfortable bedrooms and a full 4-piece bath. The basement is unfinished but already includes a 2 piece bathroom—offering lots of flexibility for future plans. This home is tucked into a quiet, family-friendly community, close to great schools, trails, parks, and transit. If you’ve been looking for something well cared for in a great location, this could be the one.
Zillow last checked: 8 hours ago
Listing updated: August 21, 2025 at 12:38am
Listed by:
Stephanie Machado, Salesperson,
EXP REALTY,
Melanie Christina Vanderzand, Broker,
EXP REALTY
Source: ITSO,MLS®#: 40721709Originating MLS®#: Cornerstone Association of REALTORS®
Facts & features
Interior
Bedrooms & bathrooms
- Bedrooms: 3
- Bathrooms: 2
- Full bathrooms: 1
- 1/2 bathrooms: 1
Bedroom
- Level: Second
Bedroom
- Level: Second
Bedroom
- Level: Second
Bathroom
- Features: 4-Piece
- Level: Second
Bathroom
- Features: 2-Piece
- Level: Basement
Dining room
- Level: Main
Kitchen
- Level: Main
Living room
- Level: Main
Recreation room
- Level: Basement
Storage
- Level: Basement
Heating
- Baseboard, Electric
Cooling
- None
Appliances
- Included: Water Heater, Dryer, Refrigerator, Stove, Washer
- Laundry: In Basement
Features
- Basement: Full,Partially Finished
- Has fireplace: No
Interior area
- Total structure area: 1,119
- Total interior livable area: 1,119 sqft
- Finished area above ground: 1,119
Property
Parking
- Total spaces: 2
- Parking features: Asphalt, Private Drive Single Wide
- Uncovered spaces: 2
Features
- Frontage type: West
- Frontage length: 29.93
Lot
- Dimensions: 29.93 x
- Features: Urban, Highway Access, Hospital, Library, Park, Place of Worship, Rec./Community Centre, School Bus Route, Schools, Shopping Nearby, Trails
Details
- Parcel number: 222600152
- Zoning: SD
Construction
Type & style
- Home type: SingleFamily
- Architectural style: Two Story
- Property subtype: Single Family Residence, Residential
- Attached to another structure: Yes
Materials
- Aluminum Siding, Brick
- Foundation: Poured Concrete
- Roof: Asphalt Shing
Condition
- 31-50 Years
- New construction: No
Utilities & green energy
- Sewer: Sewer (Municipal)
- Water: Municipal
Community & neighborhood
Security
- Security features: Smoke Detector
Location
- Region: Waterloo
Other
Other facts
- Road surface type: Paved
Price history
| Date | Event | Price |
|---|---|---|
| 8/1/2025 | Sold | C$555,000C$496/sqft |
Source: ITSO #40721709 | ||
Public tax history
Tax history is unavailable.
Neighborhood: Lakeshore North
Nearby schools
GreatSchools rating
No schools nearby
We couldn't find any schools near this home.
Schools provided by the listing agent
- Elementary: Sir Edgar Bauer, Northlake Woods P.S.
- High: St. David C.S.S. Waterloo C.I.
Source: ITSO. This data may not be complete. We recommend contacting the local school district to confirm school assignments for this home.
