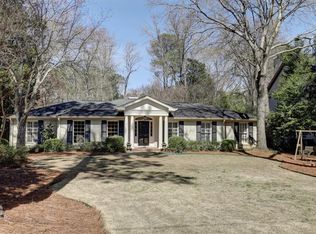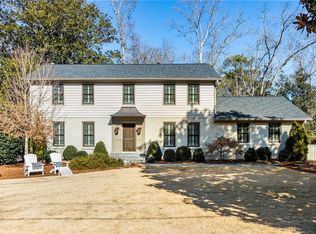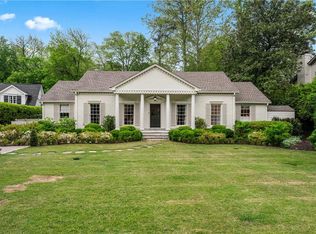Welcome to a breathtaking oasis nestled in the heart of Atlanta - a true masterpiece of luxury living. This extraordinary home showcases exquisite craftsmanship, unparalleled elegance, and an impeccable attention to detail. Boasting stunning architectural features and an array of high-end amenities, this is a residence that epitomizes refined opulence. Step into the foyer, adorned with intricate, hand painted hard wood flooring. Formal dining room features a dazzling crystal chandelier that casts a warm, inviting glow. The open-concept design flawlessly merges the main living and kitchen areas, creating a seamless flow where there is plenty of opportunity for both intimate gatherings and lavish entertaining. Floor-to-ceiling windows bathe the space in natural light, accentuating the impeccable designer finishes and curated art pieces that adorn the walls. No expense has been spared in the creation of the gourmet kitchen, a haven for culinary enthusiasts. Custom cabinetry, top-of-the-line appliances, and a generous island provide the perfect setting for preparing culinary masterpieces or hosting friends and family for dinner. Outdoor living spaces are an oasis of relaxation and entertainment. Immerse yourself in the sights and sounds of nature and enjoy watching the birds. Start your day with a cup of coffee, unwind with a glass of wine or host friends for dinner on the expansive deck while taking in the breathtaking views of the lush, meticulously manicured garden landscape. A firepit area provides the perfect setting for al fresco evenings under the stars. With its soaring ceiling, the primary suite is a true sanctuary of indulgence. A haven of tranquility, it offers a private retreat from the outside world. The en-suite bathroom, featues a jacuzzi tub, a walk-in shower and dual vanities. A generously sized walk-in closet with built-in makeup vanity ensures that both wardrobe organization and preparation for the day or night are effortless. Adding to the overall sense of luxury, this home provides interior space galore. Watch a movie or read a book in the media room. Private and generous upstairs bedroom and bath suite includes workout, office and activity areas. Additional front parlor off the formal dining room is perfect for pre-dinner cocktails and hors d'oeuvres. Ideally situated within the highly sought-after Warren T. Jackson school district, this exceptional property provides unrivaled access to the abundant amenities of Chastain Park. Immerse yourself in the sprawling 268-acre park, just a short walk away, where you can delight in the magnificent amphitheater, recreational playgrounds, scenic walking paths, state-of-the-art tennis courts, and the renowned N. Fulton golf course. Savor an array of delectable dining options at the nearby Restaurant/Cafe, while sports enthusiasts will relish the proximity to the esteemed NYO (Northside Youth Organization), offering a myriad of athletic activities for all ages. Prepare to be captivated by this remarkable residence. Come indulge in Southern elegance and an unparalleled living experience in the heart of Atlanta. Schedule your private viewing today and embrace the unmatched allure of this dream rental property. Rental requirements include: 700+ credit score, monthly salary must equal 3x rent, references, background and credit check for all adult residents Copyright Georgia MLS. All rights reserved. Information is deemed reliable but not guaranteed.
This property is off market, which means it's not currently listed for sale or rent on Zillow. This may be different from what's available on other websites or public sources.


