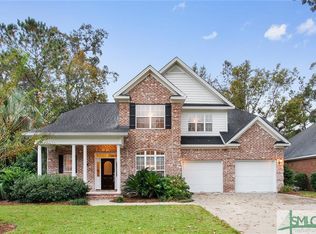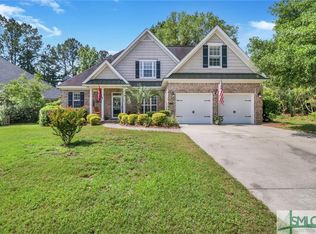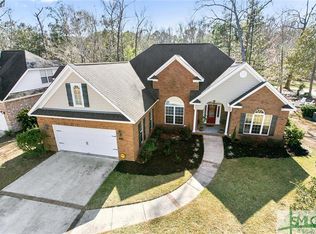Sold for $485,000
$485,000
319 Brown Thrush Road, Savannah, GA 31419
4beds
2,958sqft
Single Family Residence
Built in 2003
9,583.2 Square Feet Lot
$485,800 Zestimate®
$164/sqft
$2,688 Estimated rent
Home value
$485,800
$457,000 - $515,000
$2,688/mo
Zestimate® history
Loading...
Owner options
Explore your selling options
What's special
Seller contributing $5,000 for Buyers cost to close. This one is a must see to truly appreciate the finishing touches that this former model home offers, plus a roof that is just over 1 year old. Fantastic 1 1/2 story Brick home located in phase 3 of Henderson Golf Community, has plentiful natural light complimented with beautiful oak flooring gracing the foyer, separate living room, and formal dining room. Crown molding, high ceilings, handmade custom-built Cherry & Acacia wood mantles and trim around 2 fireplaces (currently with electric logs - fireplaces Plumbed for LP gas tank & gas logs), and custom oak wrapped entry between the living room & breakfast room/kitchen give a warm and welcoming feel to this fabulous well-maintained home. Large open Kitchen with two pantries, Breakfast bar, breakfast room, great/family room with vaulted ceiling is great for entertaining or relaxation. Large main bedroom suite has elegant two-tier tray ceiling with accent lighting. Well-designed master bathroom boasts of spacious garden tub, separate large glass enclosed shower, double vanity., and large walk-in closet. Bedrooms upstairs all have walk in closets and plenty of natural light. Large Screened in porch with beautiful views of the 12th hole and a large composite deck for outside enjoyment with a natural and shady buffer from the golf course without losing the view. Centrally located near I-95, HWY 17, HWY 204 and a short distance away from HWY I-16 makes this the perfect home for multiple routes to travel to Historic Downtown Savannah, Pooler, Richmond Hill, Hilton Head/Savannah International Airport, the Ports of Savannah, Hunyadi Meta Plant and many other areas of expanding businesses, as well as multiple shopping and dining opportunities withing a few miles. Golf membership optional and not included in HOA.
Zillow last checked: 8 hours ago
Listing updated: September 17, 2025 at 11:41am
Listed by:
Laura M. Shaffell 912-398-5416,
Mitchell & Associates Inc REAL
Bought with:
Suzanne Andrews, 380393
The Landings Real Estate Co
Source: Hive MLS,MLS#: SA334013 Originating MLS: Savannah Multi-List Corporation
Originating MLS: Savannah Multi-List Corporation
Facts & features
Interior
Bedrooms & bathrooms
- Bedrooms: 4
- Bathrooms: 3
- Full bathrooms: 2
- 1/2 bathrooms: 1
Primary bedroom
- Features: Walk-In Closet(s)
- Level: Main
- Dimensions: 0 x 0
Heating
- Central, Electric, Heat Pump
Cooling
- Central Air, Electric
Appliances
- Included: Dishwasher, Electric Water Heater, Disposal, Microwave, Oven, Plumbed For Ice Maker, Range, Refrigerator, Range Hood, Self Cleaning Oven, Water Softener
- Laundry: Washer Hookup, Dryer Hookup, Laundry Room
Features
- Breakfast Bar, Breakfast Area, Tray Ceiling(s), Ceiling Fan(s), Cathedral Ceiling(s), Double Vanity, Entrance Foyer, Gourmet Kitchen, Garden Tub/Roman Tub, High Ceilings, Main Level Primary, Primary Suite, Pantry, Pull Down Attic Stairs, Recessed Lighting, Separate Shower, Vaulted Ceiling(s), Programmable Thermostat
- Windows: Double Pane Windows
- Basement: None
- Attic: Pull Down Stairs
- Number of fireplaces: 2
- Fireplace features: Electric, Great Room, Living Room
Interior area
- Total interior livable area: 2,958 sqft
Property
Parking
- Total spaces: 2
- Parking features: Attached, Off Street
- Garage spaces: 2
Features
- Pool features: Community
- Has view: Yes
- View description: Golf Course
Lot
- Size: 9,583 sqft
- Features: On Golf Course
Details
- Parcel number: 11029I04026
- Zoning: R1
- Zoning description: Single Family
- Special conditions: Standard
Construction
Type & style
- Home type: SingleFamily
- Architectural style: Traditional
- Property subtype: Single Family Residence
Materials
- Brick
- Foundation: Concrete Perimeter
- Roof: Asphalt,Ridge Vents
Condition
- Year built: 2003
Utilities & green energy
- Electric: 220 Volts
- Sewer: Public Sewer
- Water: Public
- Utilities for property: Cable Available, Underground Utilities
Green energy
- Energy efficient items: Windows
Community & neighborhood
Community
- Community features: Pool, Golf, Playground, Curbs, Gutter(s)
Location
- Region: Savannah
- Subdivision: Henderson Golf Community
HOA & financial
HOA
- Has HOA: Yes
- HOA fee: $480 annually
Other
Other facts
- Listing agreement: Exclusive Agency
- Listing terms: Cash,Conventional,FHA,VA Loan
- Road surface type: Asphalt, Paved
Price history
| Date | Event | Price |
|---|---|---|
| 9/16/2025 | Sold | $485,000-6.7%$164/sqft |
Source: | ||
| 7/9/2025 | Listed for sale | $519,900+73.4%$176/sqft |
Source: | ||
| 3/28/2020 | Listing removed | $299,900$101/sqft |
Source: Keller Williams Coastal Area Partners #218400 Report a problem | ||
| 2/16/2020 | Price change | $299,900-7.7%$101/sqft |
Source: Keller Williams Coastal Area Partners #218400 Report a problem | ||
| 2/13/2020 | Price change | $324,900-1.5%$110/sqft |
Source: Keller Williams Coastal Area Partners #218400 Report a problem | ||
Public tax history
| Year | Property taxes | Tax assessment |
|---|---|---|
| 2025 | $7,782 +20.1% | $215,960 +14% |
| 2024 | $6,479 +15.4% | $189,480 +16.3% |
| 2023 | $5,613 +2.2% | $162,920 +2.3% |
Find assessor info on the county website
Neighborhood: 31419
Nearby schools
GreatSchools rating
- 4/10Southwest Elementary SchoolGrades: PK-5Distance: 0.8 mi
- 3/10Southwest Middle SchoolGrades: 6-8Distance: 1 mi
- 5/10New Hampstead High SchoolGrades: 9-12Distance: 5.4 mi
Get pre-qualified for a loan
At Zillow Home Loans, we can pre-qualify you in as little as 5 minutes with no impact to your credit score.An equal housing lender. NMLS #10287.
Sell for more on Zillow
Get a Zillow Showcase℠ listing at no additional cost and you could sell for .
$485,800
2% more+$9,716
With Zillow Showcase(estimated)$495,516


