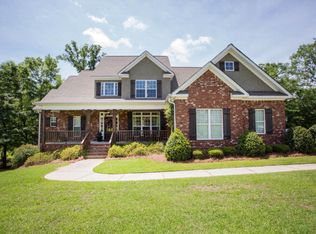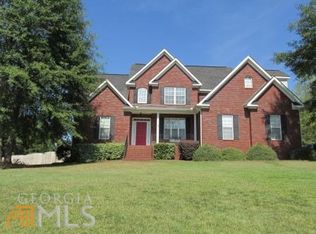Closed
$645,000
319 Carrick Way, Macon, GA 31210
4beds
3,861sqft
Single Family Residence
Built in 2019
1.2 Acres Lot
$715,800 Zestimate®
$167/sqft
$3,857 Estimated rent
Home value
$715,800
$680,000 - $752,000
$3,857/mo
Zestimate® history
Loading...
Owner options
Explore your selling options
What's special
What A Great House! Wonderful Floor Plan, 3 Years Old on 1.2 Acres. Fabulous Detail You Will Love! Plus A New Pool Perfect For Relaxing! Wonderful Screened In Porch! Lots of Space! A Media Room And A Game Room! The House Has Everything For Entertaining With Ease! You Never Want To Leave your Home!
Zillow last checked: 8 hours ago
Listing updated: August 07, 2024 at 12:03pm
Listed by:
Joanna Jones 478-731-1302,
Sheridan Solomon & Associates
Bought with:
Alice Belko, 283043
Sheridan Solomon & Associates
Source: GAMLS,MLS#: 20141724
Facts & features
Interior
Bedrooms & bathrooms
- Bedrooms: 4
- Bathrooms: 4
- Full bathrooms: 4
- Main level bathrooms: 2
- Main level bedrooms: 2
Dining room
- Features: Separate Room
Heating
- Central
Cooling
- Central Air
Appliances
- Included: Tankless Water Heater, Convection Oven, Cooktop, Dishwasher, Disposal, Microwave, Oven/Range (Combo)
- Laundry: Other
Features
- Bookcases, Tray Ceiling(s), Double Vanity, Other, Walk-In Closet(s)
- Flooring: Hardwood, Tile
- Basement: None
- Attic: Expandable
- Number of fireplaces: 1
Interior area
- Total structure area: 3,861
- Total interior livable area: 3,861 sqft
- Finished area above ground: 3,861
- Finished area below ground: 0
Property
Parking
- Total spaces: 2
- Parking features: Garage, Kitchen Level
- Has garage: Yes
Features
- Levels: Two
- Stories: 2
- Patio & porch: Porch
- Exterior features: Sprinkler System
- Has private pool: Yes
- Pool features: In Ground, Heated
- Fencing: Fenced,Back Yard
Lot
- Size: 1.20 Acres
- Features: Other
Details
- Parcel number: M0630125
Construction
Type & style
- Home type: SingleFamily
- Architectural style: Traditional
- Property subtype: Single Family Residence
Materials
- Brick
- Roof: Other
Condition
- Resale
- New construction: No
- Year built: 2019
Utilities & green energy
- Sewer: Public Sewer
- Water: Public
- Utilities for property: Cable Available, Electricity Available, Natural Gas Available, Phone Available, Sewer Available, Water Available
Community & neighborhood
Community
- Community features: None
Location
- Region: Macon
- Subdivision: Charleston Plantation
Other
Other facts
- Listing agreement: Exclusive Right To Sell
Price history
| Date | Event | Price |
|---|---|---|
| 9/1/2023 | Sold | $645,000$167/sqft |
Source: | ||
| 8/19/2023 | Pending sale | $645,000$167/sqft |
Source: | ||
| 8/17/2023 | Listed for sale | $645,000+43.4%$167/sqft |
Source: | ||
| 12/12/2019 | Sold | $449,900$117/sqft |
Source: Public Record | ||
| 11/21/2019 | Pending sale | $449,900$117/sqft |
Source: New Atlantic Realty Group Inc. #151677 | ||
Public tax history
| Year | Property taxes | Tax assessment |
|---|---|---|
| 2024 | $6,340 +4.1% | $265,019 +0.1% |
| 2023 | $6,092 -16.6% | $264,866 +21.5% |
| 2022 | $7,304 -8.6% | $217,962 +3.6% |
Find assessor info on the county website
Neighborhood: 31210
Nearby schools
GreatSchools rating
- 5/10Carter Elementary SchoolGrades: PK-5Distance: 3.3 mi
- 5/10Howard Middle SchoolGrades: 6-8Distance: 5.2 mi
- 5/10Howard High SchoolGrades: 9-12Distance: 5 mi
Schools provided by the listing agent
- Elementary: Carter
- Middle: Robert E. Howard Middle
- High: Howard
Source: GAMLS. This data may not be complete. We recommend contacting the local school district to confirm school assignments for this home.

Get pre-qualified for a loan
At Zillow Home Loans, we can pre-qualify you in as little as 5 minutes with no impact to your credit score.An equal housing lender. NMLS #10287.
Sell for more on Zillow
Get a free Zillow Showcase℠ listing and you could sell for .
$715,800
2% more+ $14,316
With Zillow Showcase(estimated)
$730,116

