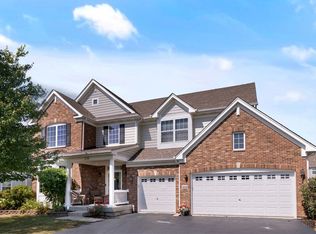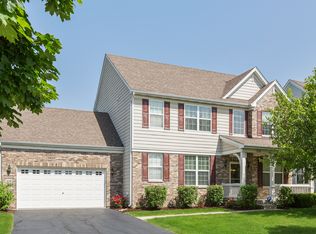Closed
$525,000
319 Cassidy Ln, Elgin, IL 60124
4beds
2,653sqft
Single Family Residence
Built in 2005
0.25 Acres Lot
$564,500 Zestimate®
$198/sqft
$3,255 Estimated rent
Home value
$564,500
$502,000 - $632,000
$3,255/mo
Zestimate® history
Loading...
Owner options
Explore your selling options
What's special
Welcome to your dream home in the heart of Elgin's popular Shadow Hill neighborhood! Fantastic location located just a few minutes to Randall Road corridor shopping, parks, expressways and all the Fox Valley area has to offer plus outstanding Burlington D301 schools! This meticulously updated move-in ready house features 4 bedrooms, 2.5 baths and a newly updated kitchen with a stone wall, gas fireplace in the family room, main floor with a large walk-in coat closet and a walk-in laundry room, full finished basement. Stunning backyard paver patio and waterfall/pond with entertaining area. Ceramic tile and wood flooring throughout entire main floor, upstairs Bedroom #4 has wood flooring (could also be used as an office). As you step inside, you'll be immediately struck by the seamless blend of contemporary elegance and comfort that greets you, from the beautifully updated kitchen with its high-end appliances and sleek countertops to the spacious living areas adorned with designer touches. The open floor plan allows for effortless flow. This move-in ready house presents the perfect opportunity to begin your next chapter. Say goodbye to the stress of renovations and welcome a lifestyle of comfort and convenience. Experience the charm for yourself by scheduling a private tour today. Please note light above dinning room table, ceiling fan and shelves in the main level office, shelves on the wall in family room and loft are NOT included. Basketball hoop is NOT included but buyers have an option to purchase from Sellers.
Zillow last checked: 8 hours ago
Listing updated: June 07, 2024 at 08:53am
Listing courtesy of:
Daksha Patel 630-890-9062,
Berkshire Hathaway HomeServices Starck Real Estate
Bought with:
Anthony Erangey
Baird & Warner
Source: MRED as distributed by MLS GRID,MLS#: 12043095
Facts & features
Interior
Bedrooms & bathrooms
- Bedrooms: 4
- Bathrooms: 3
- Full bathrooms: 2
- 1/2 bathrooms: 1
Primary bedroom
- Features: Flooring (Carpet), Window Treatments (All), Bathroom (Full)
- Level: Second
- Area: 240 Square Feet
- Dimensions: 16X15
Bedroom 2
- Features: Flooring (Carpet), Window Treatments (All)
- Level: Second
- Area: 120 Square Feet
- Dimensions: 12X10
Bedroom 3
- Features: Flooring (Carpet)
- Level: Second
- Area: 140 Square Feet
- Dimensions: 14X10
Bedroom 4
- Features: Flooring (Hardwood), Window Treatments (All)
- Level: Second
- Area: 100 Square Feet
- Dimensions: 10X10
Breakfast room
- Features: Flooring (Ceramic Tile), Window Treatments (All)
- Level: Main
- Area: 170 Square Feet
- Dimensions: 17X10
Den
- Features: Flooring (Carpet), Window Treatments (All)
- Level: Main
- Area: 100 Square Feet
- Dimensions: 10X10
Dining room
- Features: Flooring (Carpet), Window Treatments (All)
- Level: Main
- Area: 100 Square Feet
- Dimensions: 10X10
Family room
- Features: Flooring (Carpet), Window Treatments (All)
- Level: Main
- Area: 240 Square Feet
- Dimensions: 16X15
Kitchen
- Features: Kitchen (Eating Area-Table Space, Island, Pantry-Closet), Flooring (Ceramic Tile), Window Treatments (All)
- Level: Main
- Area: 160 Square Feet
- Dimensions: 16X10
Laundry
- Features: Flooring (Vinyl)
- Level: Main
- Area: 60 Square Feet
- Dimensions: 10X06
Living room
- Features: Flooring (Carpet), Window Treatments (All)
- Level: Main
- Area: 100 Square Feet
- Dimensions: 10X10
Loft
- Features: Flooring (Carpet), Window Treatments (All)
- Level: Second
- Area: 168 Square Feet
- Dimensions: 14X12
Heating
- Natural Gas, Forced Air
Cooling
- Central Air
Appliances
- Included: Range, Microwave, Dishwasher, Refrigerator, Washer, Dryer, Stainless Steel Appliance(s), Humidifier
- Laundry: Main Level
Features
- Cathedral Ceiling(s)
- Basement: Unfinished,Full
- Number of fireplaces: 1
- Fireplace features: Gas Log, Family Room
Interior area
- Total structure area: 0
- Total interior livable area: 2,653 sqft
Property
Parking
- Total spaces: 2
- Parking features: Asphalt, Garage Door Opener, On Site, Garage Owned, Attached, Garage
- Attached garage spaces: 2
- Has uncovered spaces: Yes
Accessibility
- Accessibility features: No Disability Access
Features
- Stories: 2
- Patio & porch: Patio
- Fencing: Fenced
Lot
- Size: 0.25 Acres
- Dimensions: 125 X 80
- Features: Landscaped
Details
- Parcel number: 0524433006
- Special conditions: None
- Other equipment: TV-Cable, Ceiling Fan(s), Sump Pump
Construction
Type & style
- Home type: SingleFamily
- Architectural style: Contemporary
- Property subtype: Single Family Residence
Materials
- Aluminum Siding, Vinyl Siding
- Foundation: Concrete Perimeter
- Roof: Asphalt
Condition
- New construction: No
- Year built: 2005
Details
- Builder model: HUNTINGTON
Utilities & green energy
- Electric: Circuit Breakers
- Sewer: Public Sewer
- Water: Public
Community & neighborhood
Security
- Security features: Carbon Monoxide Detector(s)
Community
- Community features: Park, Curbs, Sidewalks, Street Lights, Street Paved
Location
- Region: Elgin
- Subdivision: Shadow Hill
HOA & financial
HOA
- Has HOA: Yes
- HOA fee: $35 monthly
- Services included: Other
Other
Other facts
- Listing terms: Conventional
- Ownership: Fee Simple w/ HO Assn.
Price history
| Date | Event | Price |
|---|---|---|
| 6/5/2024 | Sold | $525,000$198/sqft |
Source: | ||
| 5/8/2024 | Contingent | $525,000$198/sqft |
Source: | ||
| 5/2/2024 | Listed for sale | $525,000+103.5%$198/sqft |
Source: | ||
| 10/15/2013 | Sold | $258,000+3.6%$97/sqft |
Source: | ||
| 4/20/2013 | Pending sale | $249,000$94/sqft |
Source: TARABEIN INC. D/BA RE/MAX AT HOME #08317336 | ||
Public tax history
| Year | Property taxes | Tax assessment |
|---|---|---|
| 2024 | $12,056 +3.8% | $143,008 +10.6% |
| 2023 | $11,611 +5.7% | $129,360 +9.5% |
| 2022 | $10,982 +4% | $118,123 +7.7% |
Find assessor info on the county website
Neighborhood: 60124
Nearby schools
GreatSchools rating
- 7/10Prairie View Grade SchoolGrades: PK-5Distance: 0.5 mi
- 7/10Prairie Knolls Middle SchoolGrades: 6-7Distance: 0.7 mi
- 8/10Central High SchoolGrades: 9-12Distance: 5.5 mi
Schools provided by the listing agent
- Elementary: Prairie View Grade School
- Middle: Prairie Knolls Middle School
- High: Central High School
- District: 301
Source: MRED as distributed by MLS GRID. This data may not be complete. We recommend contacting the local school district to confirm school assignments for this home.

Get pre-qualified for a loan
At Zillow Home Loans, we can pre-qualify you in as little as 5 minutes with no impact to your credit score.An equal housing lender. NMLS #10287.
Sell for more on Zillow
Get a free Zillow Showcase℠ listing and you could sell for .
$564,500
2% more+ $11,290
With Zillow Showcase(estimated)
$575,790
