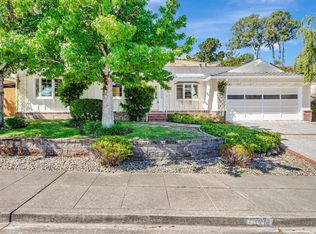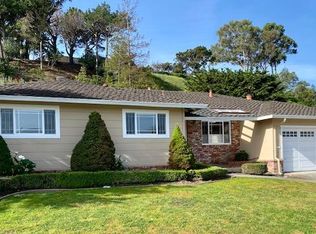Sold for $2,760,000 on 07/18/25
$2,760,000
319 Castenada Dr, Millbrae, CA 94030
4beds
1,778sqft
Single Family Residence,
Built in 1958
0.35 Acres Lot
$2,752,600 Zestimate®
$1,552/sqft
$5,737 Estimated rent
Home value
$2,752,600
$2.50M - $3.03M
$5,737/mo
Zestimate® history
Loading...
Owner options
Explore your selling options
What's special
Welcome to 319 Castenada Drive-an exceptional opportunity to own a spacious, sun-drenched single-level home in the heart of Millbrae's prestigious Mills Estates. Nestled on an expansive 15,365 sq ft lot, this beautifully maintained residence offers 4 generously sized bedrooms and 2 full bathrooms, perfect for comfortable everyday living and effortless entertaining. Step inside to find a warm and inviting living room centered around a classic fireplace, flowing seamlessly into the dining area-both enhanced by large sliding glass doors that open to the sprawling backyard. Picture hosting summer gatherings or enjoying peaceful mornings in this private outdoor retreat, full of space and potential to make it your own. Bathed in natural light from large, picturesque windows, the homes interior feels open, airy, and welcoming. The flexible layout and generous lot provide endless options to expand, customize, or simply enjoy as-is. Ideally located just minutes from vibrant downtown Millbrae, you'll enjoy a diverse selection of shops, restaurants, cafes, and top-rated schools-all with easy access to major transit routes for stress-free commuting. Don't miss your chance to create something truly special in one of the Peninsulas most sought-after neighborhoods!
Zillow last checked: 8 hours ago
Listing updated: July 18, 2025 at 09:01am
Listed by:
Disen Cai RE Group 70010134 650-622-2156,
KW Advisors 650-627-3700
Bought with:
, 02022634
GAEA Realty
, 02101400
GAEA Realty
Source: MLSListings Inc,MLS#: ML82010831
Facts & features
Interior
Bedrooms & bathrooms
- Bedrooms: 4
- Bathrooms: 2
- Full bathrooms: 2
Bathroom
- Features: ShowersoverTubs2plus
Dining room
- Features: DiningArea
Family room
- Features: NoFamilyRoom
Heating
- Forced Air, Gas
Cooling
- None
Appliances
- Included: Dishwasher, Freezer, Range Hood, Gas Oven/Range, Refrigerator, Washer/Dryer
- Laundry: In Garage
Features
- Fireplace features: Living Room
Interior area
- Total structure area: 1,778
- Total interior livable area: 1,778 sqft
Property
Parking
- Total spaces: 2
- Parking features: Attached, On Street
- Attached garage spaces: 2
Features
- Stories: 1
- Exterior features: Back Yard
Lot
- Size: 0.35 Acres
Details
- Parcel number: 025041070
- Zoning: R10006
- Special conditions: Standard
Construction
Type & style
- Home type: SingleFamily
- Property subtype: Single Family Residence,
Materials
- Foundation: Concrete Perimeter, Other, Crawl Space
- Roof: Shingle
Condition
- New construction: No
- Year built: 1958
Utilities & green energy
- Gas: PublicUtilities
- Sewer: Public Sewer
- Water: Public
- Utilities for property: Public Utilities, Water Public
Community & neighborhood
Location
- Region: Millbrae
Other
Other facts
- Listing agreement: ExclusiveRightToSell
Price history
| Date | Event | Price |
|---|---|---|
| 7/18/2025 | Sold | $2,760,000+17.4%$1,552/sqft |
Source: | ||
| 1/3/2019 | Listing removed | $2,350,000$1,322/sqft |
Source: Frontier West Props. #ML81733619 | ||
| 12/14/2018 | Listed for sale | $2,350,000+276.6%$1,322/sqft |
Source: Frontier West Props. #ML81733380 | ||
| 4/2/1999 | Sold | $624,000+58%$351/sqft |
Source: Public Record | ||
| 6/1/1998 | Sold | $395,000$222/sqft |
Source: Public Record | ||
Public tax history
| Year | Property taxes | Tax assessment |
|---|---|---|
| 2024 | $12,158 +1.6% | $959,058 +2% |
| 2023 | $11,965 +14.1% | $940,254 +2% |
| 2022 | $10,490 +1.1% | $921,818 +2% |
Find assessor info on the county website
Neighborhood: 94030
Nearby schools
GreatSchools rating
- 7/10Spring Valley Elementary SchoolGrades: K-5Distance: 0.2 mi
- 7/10Taylor Middle SchoolGrades: 6-8Distance: 0.9 mi
- 10/10Mills High SchoolGrades: 9-12Distance: 0.4 mi
Schools provided by the listing agent
- Elementary: SpringValleyElementary_1
- Middle: TaylorMiddle
- High: MillsHigh
- District: MillbraeElementary
Source: MLSListings Inc. This data may not be complete. We recommend contacting the local school district to confirm school assignments for this home.
Get a cash offer in 3 minutes
Find out how much your home could sell for in as little as 3 minutes with a no-obligation cash offer.
Estimated market value
$2,752,600
Get a cash offer in 3 minutes
Find out how much your home could sell for in as little as 3 minutes with a no-obligation cash offer.
Estimated market value
$2,752,600

