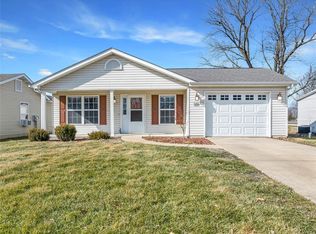Closed
Listing Provided by:
Micheal Engelmeyer 636-262-6776,
Engelmeyer Realty L.L.C.
Bought with: Hero Realty, LLC
Price Unknown
319 Cedar St, Hawk Point, MO 63349
2beds
1,024sqft
Single Family Residence
Built in 1910
6,011.28 Square Feet Lot
$160,900 Zestimate®
$--/sqft
$1,499 Estimated rent
Home value
$160,900
$142,000 - $182,000
$1,499/mo
Zestimate® history
Loading...
Owner options
Explore your selling options
What's special
PRICE REDUCTION!!! Looking for that perfect AFFORDABLE starter home? This home features 2 bedrooms and a bonus room with tons of potential! There is a lot of space to entertain guests in the living room or dining room. The bonus room could be your next craft room, guest room, office or work out space. Being conveniently located next to the elementary school and a local hangout, you could easily walk to both! Why rent when you could invest in this home?!?
Zillow last checked: 8 hours ago
Listing updated: April 28, 2025 at 05:50pm
Listing Provided by:
Micheal Engelmeyer 636-262-6776,
Engelmeyer Realty L.L.C.
Bought with:
Joseph G Porter, 2019011661
Hero Realty, LLC
Source: MARIS,MLS#: 25003445 Originating MLS: East Central Board of REALTORS
Originating MLS: East Central Board of REALTORS
Facts & features
Interior
Bedrooms & bathrooms
- Bedrooms: 2
- Bathrooms: 2
- Full bathrooms: 2
- Main level bathrooms: 2
- Main level bedrooms: 2
Primary bedroom
- Features: Floor Covering: Luxury Vinyl Plank, Wall Covering: Some
- Level: Main
- Area: 208
- Dimensions: 16x13
Bedroom
- Features: Floor Covering: Luxury Vinyl Plank, Wall Covering: Some
- Level: Main
- Area: 70
- Dimensions: 10x7
Bonus room
- Features: Floor Covering: Luxury Vinyl Plank, Wall Covering: Some
- Level: Main
- Area: 42
- Dimensions: 6x7
Dining room
- Features: Floor Covering: Luxury Vinyl Plank, Wall Covering: Some
- Level: Main
- Area: 210
- Dimensions: 15x14
Kitchen
- Features: Floor Covering: Luxury Vinyl Plank, Wall Covering: Some
- Level: Main
- Area: 150
- Dimensions: 10x15
Laundry
- Features: Floor Covering: Luxury Vinyl Plank, Wall Covering: Some
- Level: Main
- Area: 126
- Dimensions: 14x9
Living room
- Features: Floor Covering: Luxury Vinyl Plank, Wall Covering: Some
- Level: Main
- Area: 210
- Dimensions: 15x14
Heating
- Forced Air, Electric
Cooling
- Ceiling Fan(s), Central Air, Electric
Appliances
- Included: Dishwasher, Microwave, Electric Range, Electric Oven, Refrigerator, Electric Water Heater
Features
- Separate Dining
- Doors: French Doors
- Windows: Wood Frames
- Basement: None
- Has fireplace: No
Interior area
- Total structure area: 1,024
- Total interior livable area: 1,024 sqft
- Finished area above ground: 1,024
Property
Parking
- Parking features: Off Street
Features
- Levels: One
- Patio & porch: Patio
Lot
- Size: 6,011 sqft
- Dimensions: .1380
- Features: Corner Lot, Level
Details
- Parcel number: 168033001016001001
- Special conditions: Standard
Construction
Type & style
- Home type: SingleFamily
- Architectural style: Traditional,Ranch
- Property subtype: Single Family Residence
Materials
- Vinyl Siding
Condition
- Year built: 1910
Utilities & green energy
- Sewer: Public Sewer
- Water: Public
Community & neighborhood
Location
- Region: Hawk Point
- Subdivision: None
Other
Other facts
- Listing terms: Cash,Conventional
- Ownership: Private
- Road surface type: Gravel
Price history
| Date | Event | Price |
|---|---|---|
| 4/4/2025 | Sold | -- |
Source: | ||
| 3/9/2025 | Pending sale | $165,000$161/sqft |
Source: | ||
| 2/28/2025 | Price change | $165,000-8.3%$161/sqft |
Source: | ||
| 1/30/2025 | Listed for sale | $180,000+192.7%$176/sqft |
Source: | ||
| 12/9/2020 | Listing removed | $61,500$60/sqft |
Source: Black & Associates, LLC #20078308 Report a problem | ||
Public tax history
| Year | Property taxes | Tax assessment |
|---|---|---|
| 2024 | $597 +0.6% | $9,209 |
| 2023 | $594 +6.8% | $9,209 |
| 2022 | $556 | $9,209 +6.1% |
Find assessor info on the county website
Neighborhood: 63349
Nearby schools
GreatSchools rating
- 9/10Hawk Point Elementary SchoolGrades: K-5Distance: 0.1 mi
- 5/10Troy Middle SchoolGrades: 6-8Distance: 7.9 mi
- 6/10Troy Buchanan High SchoolGrades: 9-12Distance: 9.4 mi
Schools provided by the listing agent
- Elementary: Hawk Point Elem.
- Middle: Troy Middle
- High: Troy Buchanan High
Source: MARIS. This data may not be complete. We recommend contacting the local school district to confirm school assignments for this home.
Get a cash offer in 3 minutes
Find out how much your home could sell for in as little as 3 minutes with a no-obligation cash offer.
Estimated market value$160,900
Get a cash offer in 3 minutes
Find out how much your home could sell for in as little as 3 minutes with a no-obligation cash offer.
Estimated market value
$160,900
