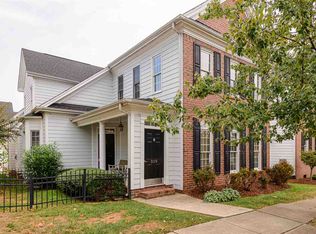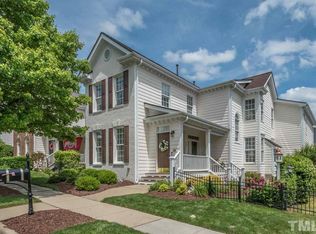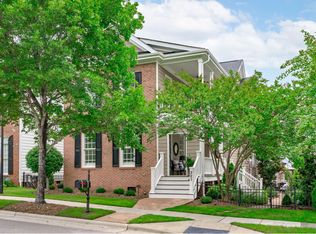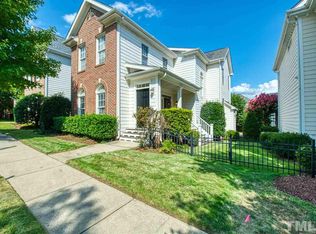A MUST SEE Beautiful Charleston Style Home with Downstairs Master! Hardwood floors flow through the main level. Light & Bright, the First Floor's Open Floorplan is an Entertainer's Dream! All Bedrooms adjoin Full Baths! You'll love watching movies & sports in the Huge Bonus fully equipt as a Theater Room! New (2018) Roof & Both HVAC Units (2017)! Steps away from the Community Lake & Trails as well as the Pool, Tennis & Sports Fields. Commuting is a breeze with easy access to 540 and 40.
This property is off market, which means it's not currently listed for sale or rent on Zillow. This may be different from what's available on other websites or public sources.



