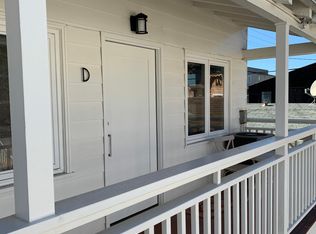Fabulous property located in coveted North Laguna “Tree Streets” neighborhood. The primary residence is classic Cape Cod architecture and includes fully remodeled interiors with three bedrooms, two baths and an adjoining two-level ocean view guest quarters. Beyond the residence and through the courtyard presents the large, detached residential four-plex accessed from Cedar Way. The home offers high end designer finishes throughout the bright interiors and boasts a new gourmet kitchen and adjacent glassed family room. Ocean views from upper levels including a large entertainment deck. The private exterior courtyard provides a wonderful indoor/outdoor lifestyle for this elegant residence. The main residence has a spacious driveway and over-sized two car garage facing Cypress. All four Cedar Way units are beautifully remodeled and comprises two studio apartments and two 1-bedroom apartments with new kitchens and baths in each. Also, the rear structure provides additional garage space, laundry room and property storage. Legal as a six-unit complex, the property has a multitude of options - particularly as large residence for part-time/full-time use and supplemented with an attractive income stream from the four or five apartments. Located near Aster and Cypress, the site is ideal for strolling to downtown Laguna, Main Beach, Heisler Park and a multitude of restaurants, galleries and shops. This a very special, landmark-style compound.
This property is off market, which means it's not currently listed for sale or rent on Zillow. This may be different from what's available on other websites or public sources.

