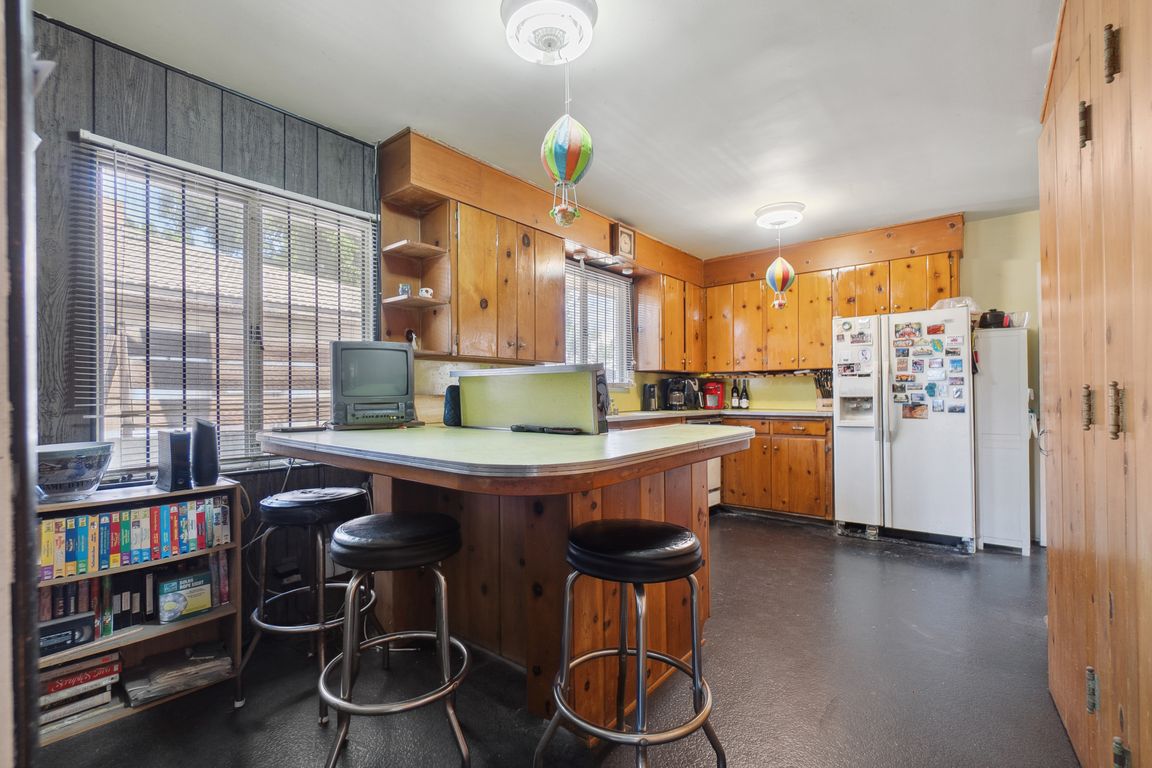
For sale
$575,000
3beds
1,671sqft
319 E Deodar St, Ontario, CA 91764
3beds
1,671sqft
Single family residence
Built in 1948
8,580 sqft
2 Attached garage spaces
$344 price/sqft
What's special
Vintage charmFloor-to-ceiling stone fireplacePrivate swimming poolMature greeneryQuiet residential streetLarge picture windowsAmple patio space
Unlock the potential of this spacious 3-bedroom, 2-bathroom home spanning 1,671 square feet in a prime Upland-adjacent location! Nestled on a quiet residential street, this charming fixer-upper offers the perfect canvas for your dream renovation. The generous living room features a statement floor-to-ceiling stone fireplace and large picture windows that fill ...
- 36 days
- on Zillow |
- 11,001 |
- 618 |
Source: CRMLS,MLS#: OC25123800 Originating MLS: California Regional MLS
Originating MLS: California Regional MLS
Travel times
Kitchen
Living Room
Dining Room
Zillow last checked: 7 hours ago
Listing updated: 13 hours ago
Listing Provided by:
Quan Mai DRE #02131193 949-546-5970,
Real Broker,
Stephanie Haines DRE #02173392,
Real Broker
Source: CRMLS,MLS#: OC25123800 Originating MLS: California Regional MLS
Originating MLS: California Regional MLS
Facts & features
Interior
Bedrooms & bathrooms
- Bedrooms: 3
- Bathrooms: 2
- Full bathrooms: 2
- Main level bathrooms: 2
- Main level bedrooms: 3
Rooms
- Room types: Bedroom, Entry/Foyer, Family Room, Foyer, Living Room, Primary Bedroom
Primary bedroom
- Features: Main Level Primary
Bedroom
- Features: All Bedrooms Down
Bedroom
- Features: Bedroom on Main Level
Bathroom
- Features: Bathroom Exhaust Fan, Bathtub, Separate Shower, Tile Counters, Tub Shower
Heating
- Central
Cooling
- See Remarks
Appliances
- Included: Built-In Range, Dishwasher, Gas Oven, Gas Range, Microwave, Water Heater
- Laundry: Electric Dryer Hookup, Gas Dryer Hookup, Inside, In Kitchen
Features
- Built-in Features, Laminate Counters, Storage, Tile Counters, Unfinished Walls, All Bedrooms Down, Bedroom on Main Level, Entrance Foyer, Main Level Primary
- Has fireplace: Yes
- Fireplace features: Family Room, Living Room
- Common walls with other units/homes: No Common Walls
Interior area
- Total interior livable area: 1,671 sqft
Video & virtual tour
Property
Parking
- Total spaces: 2
- Parking features: Garage - Attached
- Attached garage spaces: 2
Features
- Levels: One
- Stories: 1
- Entry location: Front Door
- Has private pool: Yes
- Pool features: Private
- Has view: Yes
- View description: Neighborhood
Lot
- Size: 8,580 Square Feet
- Features: 0-1 Unit/Acre
Details
- Parcel number: 1047243180000
- Special conditions: Standard
Construction
Type & style
- Home type: SingleFamily
- Property subtype: Single Family Residence
Condition
- New construction: No
- Year built: 1948
Utilities & green energy
- Sewer: Public Sewer
- Water: Public
Community & HOA
Community
- Features: Biking, Curbs, Park, Street Lights, Suburban
Location
- Region: Ontario
Financial & listing details
- Price per square foot: $344/sqft
- Tax assessed value: $76,242
- Date on market: 6/3/2025
- Listing terms: Cash,Cash to Existing Loan,Cash to New Loan,Conventional,FHA 203(b),FHA 203(k),FHA,VA Loan
- Exclusions: Stovetop