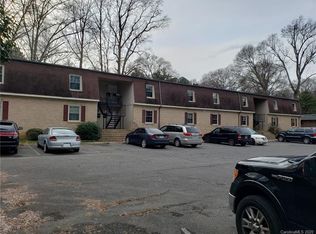Closed
$279,000
319 Hatley Cir NE, Concord, NC 28025
3beds
1,372sqft
Single Family Residence
Built in 1963
0.53 Acres Lot
$278,900 Zestimate®
$203/sqft
$1,617 Estimated rent
Home value
$278,900
$265,000 - $293,000
$1,617/mo
Zestimate® history
Loading...
Owner options
Explore your selling options
What's special
Welcome to this well-loved 3-bedroom, 1.5-bath home on a quiet street in the heart of downtown Concord. On just over half an acre, this property offers the perfect blend of comfort, space, & potential. Original hardwood floors throughout much of the home, add warmth & character. The kitchen features a peninsula ideal for casual meals & a spacious dining area for gatherings. With bedrooms & living areas on one level, this home offers easy, accessible living. Enjoy the outdoors with a covered back porch & deck overlooking the large backyard—with a separate shop, for hobbies & extra storage, plus an additional shed for all your tools & toys. The carport & generous driveway mean plenty of parking; it is a quiet retreat just minutes from Concord’s vibrant downtown. Lovingly maintained by long-time owners, this home is move-in ready while also offering great potential for updates to make it truly your own. Don’t miss this affordable opportunity—schedule your showing today!
Zillow last checked: 8 hours ago
Listing updated: June 05, 2025 at 10:15am
Listing Provided by:
Jay White jay@jaywhitegroup.com,
Keller Williams Ballantyne Area,
Christina Brown,
Keller Williams Ballantyne Area
Bought with:
Sean McCartney
ENRG Global Realty LLC
Source: Canopy MLS as distributed by MLS GRID,MLS#: 4247399
Facts & features
Interior
Bedrooms & bathrooms
- Bedrooms: 3
- Bathrooms: 2
- Full bathrooms: 1
- 1/2 bathrooms: 1
- Main level bedrooms: 3
Primary bedroom
- Level: Main
Heating
- Natural Gas
Cooling
- Ceiling Fan(s), Central Air
Appliances
- Included: Dishwasher, Refrigerator, Wall Oven
- Laundry: In Hall, Laundry Closet
Features
- Flooring: Laminate, Vinyl, Wood
- Has basement: No
Interior area
- Total structure area: 1,372
- Total interior livable area: 1,372 sqft
- Finished area above ground: 1,372
- Finished area below ground: 0
Property
Parking
- Total spaces: 6
- Parking features: Attached Carport, Driveway
- Carport spaces: 2
- Uncovered spaces: 4
Features
- Levels: One
- Stories: 1
- Patio & porch: Deck, Front Porch, Rear Porch
- Exterior features: Storage
- Fencing: Back Yard,Chain Link
Lot
- Size: 0.53 Acres
- Dimensions: 162 x 36 x 43 x 71 x 92 x 66
Details
- Additional structures: Shed(s), Workshop
- Parcel number: 56219291290000
- Zoning: RM-2
- Special conditions: Standard
Construction
Type & style
- Home type: SingleFamily
- Property subtype: Single Family Residence
Materials
- Brick Partial, Vinyl
- Foundation: Crawl Space
Condition
- New construction: No
- Year built: 1963
Utilities & green energy
- Sewer: Public Sewer
- Water: City
Community & neighborhood
Location
- Region: Concord
- Subdivision: none
Other
Other facts
- Road surface type: Concrete, Paved
Price history
| Date | Event | Price |
|---|---|---|
| 6/5/2025 | Sold | $279,000$203/sqft |
Source: | ||
| 5/2/2025 | Price change | $279,000-5.4%$203/sqft |
Source: | ||
| 4/18/2025 | Listed for sale | $295,000+375.8%$215/sqft |
Source: | ||
| 11/1/1989 | Sold | $62,000$45/sqft |
Source: Agent Provided | ||
Public tax history
| Year | Property taxes | Tax assessment |
|---|---|---|
| 2024 | $1,959 +32.2% | $196,680 +62% |
| 2023 | $1,481 +2.8% | $121,420 +2.8% |
| 2022 | $1,442 | $118,170 |
Find assessor info on the county website
Neighborhood: 28025
Nearby schools
GreatSchools rating
- 7/10W M Irvin ElementaryGrades: PK-5Distance: 1.4 mi
- 2/10Concord MiddleGrades: 6-8Distance: 1.4 mi
- 5/10Concord HighGrades: 9-12Distance: 0.7 mi
Schools provided by the listing agent
- Elementary: Irvin
- Middle: Concord
- High: Concord
Source: Canopy MLS as distributed by MLS GRID. This data may not be complete. We recommend contacting the local school district to confirm school assignments for this home.
Get a cash offer in 3 minutes
Find out how much your home could sell for in as little as 3 minutes with a no-obligation cash offer.
Estimated market value
$278,900
Get a cash offer in 3 minutes
Find out how much your home could sell for in as little as 3 minutes with a no-obligation cash offer.
Estimated market value
$278,900
