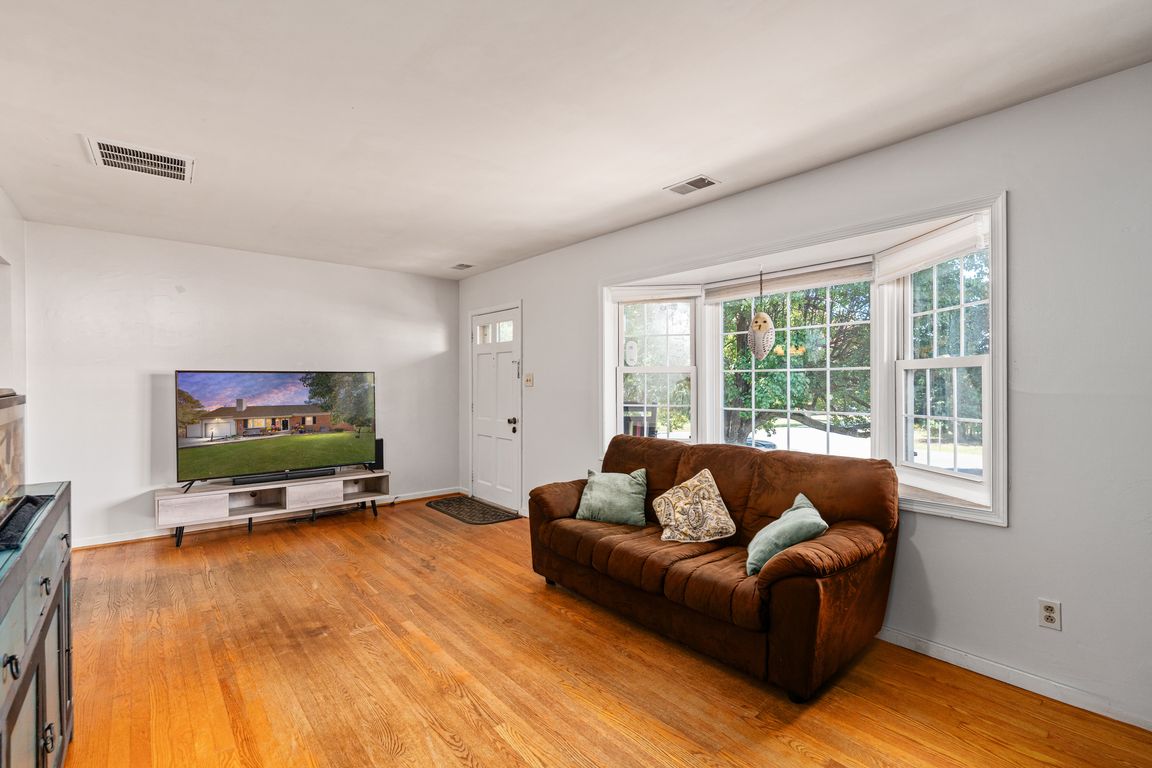Open: Sun 11am-1pm

For sale
$415,000
3beds
1,956sqft
319 High St, Stafford, VA 22556
3beds
1,956sqft
Single family residence
Built in 1966
0.46 Acres
5 Attached garage spaces
$212 price/sqft
What's special
Above-ground poolPrivate retreatAttached garageOversized outbuildingMain level primary bedroomNearly half an acreAmple yard space
Welcome to this beautifully maintained 3-bedroom, 2.5-bathroom home nestled on nearly half an acre (.46 acres) in the heart of Stafford, Virginia! This inviting property offers the perfect mix of comfort, function, and outdoor fun—ideal for anyone who loves a little extra space and privacy. Step inside to a bright ...
- 2 days |
- 1,415 |
- 52 |
Likely to sell faster than
Source: Bright MLS,MLS#: VAST2043536
Travel times
Family Room
Kitchen
Primary Bedroom
Zillow last checked: 7 hours ago
Listing updated: October 23, 2025 at 12:50am
Listed by:
Stephanie Hiner 540-621-9355,
Berkshire Hathaway HomeServices PenFed Realty,
Co-Listing Agent: Chad Robert Hiner 540-903-7371,
Berkshire Hathaway HomeServices PenFed Realty
Source: Bright MLS,MLS#: VAST2043536
Facts & features
Interior
Bedrooms & bathrooms
- Bedrooms: 3
- Bathrooms: 3
- Full bathrooms: 2
- 1/2 bathrooms: 1
- Main level bathrooms: 2
- Main level bedrooms: 2
Rooms
- Room types: Bedroom 4
Bedroom 4
- Features: Fireplace - Wood Burning
- Level: Lower
Heating
- Central, Heat Pump, Electric
Cooling
- Ceiling Fan(s), Central Air, Ductless, Electric
Appliances
- Included: Dishwasher, Exhaust Fan, Oven/Range - Electric, Refrigerator, Stainless Steel Appliance(s), Electric Water Heater
- Laundry: Hookup, Main Level, Washer/Dryer Hookups Only
Features
- Other, Beamed Ceilings
- Flooring: Wood
- Basement: Partial,Full,Exterior Entry,Space For Rooms,Walk-Out Access,Workshop
- Number of fireplaces: 1
Interior area
- Total structure area: 2,712
- Total interior livable area: 1,956 sqft
- Finished area above ground: 1,356
- Finished area below ground: 600
Property
Parking
- Total spaces: 5
- Parking features: Garage Faces Side, Attached, Detached
- Attached garage spaces: 5
Accessibility
- Accessibility features: None
Features
- Levels: Two
- Stories: 2
- Exterior features: Flood Lights
- Has private pool: Yes
- Pool features: Above Ground, Private
- Fencing: Partial,Back Yard
Lot
- Size: 0.46 Acres
- Features: Backs to Trees
Details
- Additional structures: Above Grade, Below Grade
- Parcel number: 19A 1 14
- Zoning: R1
- Special conditions: Standard
Construction
Type & style
- Home type: SingleFamily
- Architectural style: Ranch/Rambler
- Property subtype: Single Family Residence
Materials
- Brick
- Foundation: Concrete Perimeter
- Roof: Shingle
Condition
- Average
- New construction: No
- Year built: 1966
- Major remodel year: 2013
Utilities & green energy
- Electric: 200+ Amp Service
- Sewer: Public Sewer
- Water: Public
Community & HOA
Community
- Subdivision: Garrisonville Estates
HOA
- Has HOA: No
Location
- Region: Stafford
Financial & listing details
- Price per square foot: $212/sqft
- Tax assessed value: $417,500
- Annual tax amount: $3,911
- Date on market: 10/23/2025
- Listing agreement: Exclusive Right To Sell
- Listing terms: Cash,Conventional,FHA,VA Loan
- Exclusions: Washer & Dryer, Shed (green) 10' X 20'
- Ownership: Fee Simple