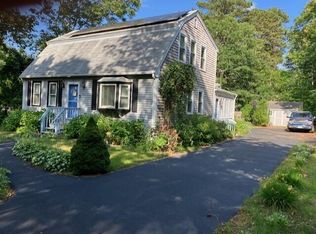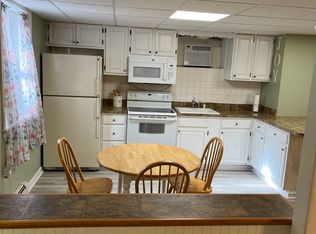Sold for $620,000
$620,000
319 Hooppole Road, Mashpee, MA 02649
3beds
2,012sqft
Single Family Residence
Built in 2000
0.26 Acres Lot
$668,500 Zestimate®
$308/sqft
$3,442 Estimated rent
Home value
$668,500
$635,000 - $702,000
$3,442/mo
Zestimate® history
Loading...
Owner options
Explore your selling options
What's special
Welcome to 319 Hooppole Road in desirable Briarwood of Mashpee, Short stroll to the beautiful association sandy beach, tennis courts and children area. Enjoy swimming and water sprots on John;'s or Ashumet Pond. This lovely 3 BR/3 bath cape has been very tastefully updated throughout. Custom country kitchen with granite and new backsplash, SS appliances, open to family room. Living room with custom framed fireplace, formal dining room. All hardwood flooring on 1st and 2nd floors, all new recessed lighting, designer lighting in K. Crown molding. Newer gas heating system, plus hot water tank, A/C and finished lower level. New siding and roof, just to list a few!! Situated on a pretty level lot with fence and shed, and new paved driveway. This home is a real showplace! Buyers and their representatives are encouraged to verify all info. There is an accepted Offer with a home sale contingency and kick out clause.
Zillow last checked: 8 hours ago
Listing updated: August 31, 2024 at 09:54pm
Listed by:
Priscilla A Stolba 508-989-1943,
Priscilla Stolba R E
Bought with:
Johnny K Fallon, 9514901
LAER Realty Partners
Source: CCIMLS,MLS#: 22300001
Facts & features
Interior
Bedrooms & bathrooms
- Bedrooms: 3
- Bathrooms: 3
- Full bathrooms: 3
- Main level bathrooms: 1
Primary bedroom
- Description: Flooring: Wood
- Features: Ceiling Fan(s), HU Cable TV, Closet
- Level: Second
Bedroom 2
- Description: Flooring: Wood
- Features: Bedroom 2, HU Cable TV, Closet, Ceiling Fan(s)
- Level: Second
Bedroom 3
- Description: Flooring: Wood
- Features: Bedroom 3, HU Cable TV, Closet, Ceiling Fan(s)
- Level: Second
Dining room
- Description: Flooring: Wood
- Features: Dining Room
- Level: First
Kitchen
- Description: Countertop(s): Granite,Flooring: Tile,Door(s): Other
- Features: Kitchen, Upgraded Cabinets
- Level: First
Living room
- Description: Fireplace(s): Wood Burning,Flooring: Wood
- Features: HU Cable TV, Recessed Lighting, Living Room
- Level: First
Heating
- Forced Air
Cooling
- Other
Appliances
- Included: Dishwasher, Washer, Refrigerator, Microwave, Gas Water Heater
- Laundry: Laundry Room, Recessed Lighting, Private Full Bath, In Basement
Features
- Recessed Lighting, Linen Closet, HU Cable TV
- Flooring: Hardwood, Tile, Other
- Doors: Other
- Basement: Bulkhead Access,Full,Interior Entry
- Number of fireplaces: 1
- Fireplace features: Wood Burning
Interior area
- Total structure area: 2,012
- Total interior livable area: 2,012 sqft
Property
Parking
- Total spaces: 6
- Parking features: Open
- Has uncovered spaces: Yes
Features
- Stories: 1
- Entry location: First Floor
- Exterior features: Private Yard
Lot
- Size: 0.26 Acres
- Features: Conservation Area, School, Major Highway, Near Golf Course, House of Worship, Cleared, Level
Details
- Parcel number: 41580
- Zoning: R5
- Special conditions: None
Construction
Type & style
- Home type: SingleFamily
- Property subtype: Single Family Residence
Materials
- Clapboard, Shingle Siding
- Foundation: Concrete Perimeter, Poured
- Roof: Pitched, Shingle
Condition
- Updated/Remodeled, Actual
- New construction: No
- Year built: 2000
- Major remodel year: 2013
Utilities & green energy
- Sewer: Septic Tank
Community & neighborhood
Location
- Region: Mashpee
- Subdivision: Briarwood
HOA & financial
HOA
- Has HOA: Yes
- HOA fee: $200 annually
- Amenities included: Beach Access, Tennis Court(s), Playground, Boat Dock, Common Area
Other
Other facts
- Listing terms: VA Loan
- Road surface type: Paved
Price history
| Date | Event | Price |
|---|---|---|
| 3/1/2023 | Sold | $620,000-1.4%$308/sqft |
Source: | ||
| 2/10/2023 | Contingent | $629,000$313/sqft |
Source: MLS PIN #73067259 Report a problem | ||
| 1/15/2023 | Pending sale | $629,000$313/sqft |
Source: | ||
| 1/1/2023 | Listed for sale | $629,000-4.6%$313/sqft |
Source: | ||
| 12/21/2022 | Listing removed | $659,000$328/sqft |
Source: MLS PIN #73065580 Report a problem | ||
Public tax history
| Year | Property taxes | Tax assessment |
|---|---|---|
| 2025 | $3,593 +9.7% | $542,800 +6.6% |
| 2024 | $3,275 +5.4% | $509,400 +14.9% |
| 2023 | $3,108 +4.4% | $443,400 +21.6% |
Find assessor info on the county website
Neighborhood: 02649
Nearby schools
GreatSchools rating
- 3/10Quashnet SchoolGrades: 3-6Distance: 1.8 mi
- 5/10Mashpee High SchoolGrades: 7-12Distance: 1.8 mi
Schools provided by the listing agent
- District: Mashpee
Source: CCIMLS. This data may not be complete. We recommend contacting the local school district to confirm school assignments for this home.
Get a cash offer in 3 minutes
Find out how much your home could sell for in as little as 3 minutes with a no-obligation cash offer.
Estimated market value$668,500
Get a cash offer in 3 minutes
Find out how much your home could sell for in as little as 3 minutes with a no-obligation cash offer.
Estimated market value
$668,500

