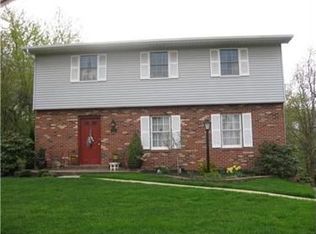Sold for $468,000 on 10/29/25
$468,000
319 Hummingbird Cir, Cranberry Township, PA 16066
4beds
2,084sqft
Single Family Residence
Built in 1992
9,583.2 Square Feet Lot
$469,900 Zestimate®
$225/sqft
$3,173 Estimated rent
Home value
$469,900
$446,000 - $493,000
$3,173/mo
Zestimate® history
Loading...
Owner options
Explore your selling options
What's special
Welcome to this beautifully maintained home in one of Cranberry’s original neighborhoods! This spacious residence offers over 3,200 sq ft of comfortable living, featuring a bright kitchen with a large island and open flow to the family room. Enjoy morning coffee in the sunroom with its wall of windows, or cozy evenings by the fireplace. Upstairs offers a clothes shoot, and a primary bedroom with a handsome, organized walk-in closet. The finished lower level is a true bonus, perfect for game nights, hobbies, or movie marathons. Step outside to a backyard retreat with a newer deck, patio, and plenty of space for play, entertaining, or simply relaxing. The HOA provides access to tennis, basketball, and a playground, all set against a backdrop of peaceful wooded views. Location is amazing near 79, 19 and the turnpike via both the soon to be completed 4-lane Freedom Road and Thornhill Industrial Park. A perfect balance of fun and function, this home is ready for its next chapter!
Zillow last checked: 8 hours ago
Listing updated: October 29, 2025 at 02:55pm
Listed by:
Kelly Matheis Eckenrode 724-776-9705,
BERKSHIRE HATHAWAY THE PREFERRED REALTY
Bought with:
Julie Taylor
BERKSHIRE HATHAWAY THE PREFERRED REALTY
Source: WPMLS,MLS#: 1721418 Originating MLS: West Penn Multi-List
Originating MLS: West Penn Multi-List
Facts & features
Interior
Bedrooms & bathrooms
- Bedrooms: 4
- Bathrooms: 3
- Full bathrooms: 2
- 1/2 bathrooms: 1
Primary bedroom
- Level: Upper
- Dimensions: 19x12
Bedroom 2
- Level: Upper
- Dimensions: 13x9
Bedroom 3
- Level: Upper
- Dimensions: 12x10
Bedroom 4
- Level: Upper
- Dimensions: 9x9
Dining room
- Level: Main
- Dimensions: 11x11
Entry foyer
- Level: Main
- Dimensions: 11x7
Game room
- Level: Lower
- Dimensions: 24x24
Kitchen
- Level: Main
- Dimensions: 17x13
Laundry
- Level: Lower
Living room
- Level: Main
- Dimensions: 13x12
Heating
- Forced Air, Gas
Cooling
- Central Air, Electric
Appliances
- Included: Some Gas Appliances, Cooktop, Dryer, Dishwasher, Disposal, Microwave, Refrigerator, Stove, Washer
Features
- Kitchen Island, Pantry, Window Treatments
- Flooring: Hardwood, Vinyl
- Windows: Multi Pane, Screens, Window Treatments
- Basement: Full,Finished,Walk-Out Access
- Number of fireplaces: 1
- Fireplace features: Gas
Interior area
- Total structure area: 2,084
- Total interior livable area: 2,084 sqft
Property
Parking
- Total spaces: 2
- Parking features: Attached, Garage, Garage Door Opener
- Has attached garage: Yes
Features
- Levels: Two
- Stories: 2
Lot
- Size: 9,583 sqft
- Dimensions: 0.22
Details
- Parcel number: 130S13D3100000
Construction
Type & style
- Home type: SingleFamily
- Architectural style: Colonial,Two Story
- Property subtype: Single Family Residence
Materials
- Vinyl Siding
- Roof: Asphalt
Condition
- Resale
- Year built: 1992
Utilities & green energy
- Sewer: Public Sewer
- Water: Public
Community & neighborhood
Location
- Region: Cranberry Township
HOA & financial
HOA
- Has HOA: Yes
- HOA fee: $32 monthly
Price history
| Date | Event | Price |
|---|---|---|
| 10/29/2025 | Sold | $468,000-1.5%$225/sqft |
Source: | ||
| 10/29/2025 | Pending sale | $475,000$228/sqft |
Source: | ||
| 9/30/2025 | Contingent | $475,000$228/sqft |
Source: | ||
| 9/17/2025 | Listed for sale | $475,000-2.1%$228/sqft |
Source: | ||
| 9/16/2025 | Listing removed | $485,000$233/sqft |
Source: BHHS broker feed #1702350 | ||
Public tax history
| Year | Property taxes | Tax assessment |
|---|---|---|
| 2024 | $4,976 +3.1% | $27,770 |
| 2023 | $4,829 +1.5% | $27,770 |
| 2022 | $4,758 | $27,770 |
Find assessor info on the county website
Neighborhood: 16066
Nearby schools
GreatSchools rating
- 7/10Haine Middle SchoolGrades: 5-6Distance: 1.5 mi
- 5/10Ryan Gloyer Middle SchoolGrades: 7-8Distance: 9.3 mi
- 6/10Seneca Valley Senior High SchoolGrades: 9-12Distance: 9.4 mi
Schools provided by the listing agent
- District: Seneca Valley
Source: WPMLS. This data may not be complete. We recommend contacting the local school district to confirm school assignments for this home.

Get pre-qualified for a loan
At Zillow Home Loans, we can pre-qualify you in as little as 5 minutes with no impact to your credit score.An equal housing lender. NMLS #10287.
Sell for more on Zillow
Get a free Zillow Showcase℠ listing and you could sell for .
$469,900
2% more+ $9,398
With Zillow Showcase(estimated)
$479,298