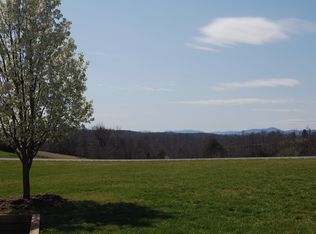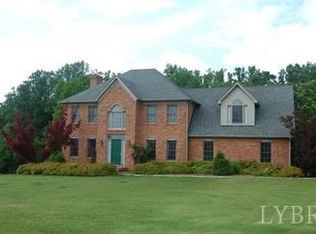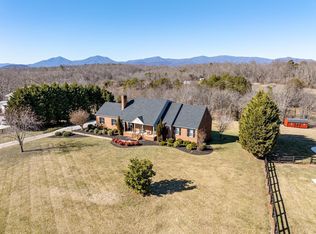Sold for $449,900
$449,900
319 Longhill Rd, Goode, VA 24556
3beds
1,879sqft
Single Family Residence
Built in 2008
2.19 Acres Lot
$471,300 Zestimate®
$239/sqft
$2,160 Estimated rent
Home value
$471,300
$391,000 - $566,000
$2,160/mo
Zestimate® history
Loading...
Owner options
Explore your selling options
What's special
This charming brick country home welcomes you with a white rail front porch. It offers the perfect floor plan and desirable location with views of The Peaks from the neighborhood. A rare find with main level living. Living room archway opens to the kitchen and dining area. Have your morning coffee on the screened porch off the kitchen. Spacious primary suite with two walk-in closets, two vanities, and a large linen closet. Opposite side of the primary you will find two large bedrooms with full bath. Nice office for those that work from home. Large laundry room with cabinets. Full basement has potential of added living area. Two car garage. Beautiful all usable 2.19 acres. 10 minutes to all shopping and conveniences. This one owner home may be the one you have been waiting for!
Zillow last checked: 8 hours ago
Listing updated: November 21, 2024 at 04:12pm
Listed by:
Cheryl Montecino 559-658-0253 cheryl@sti.net,
Mark A. Dalton & Co., Inc.
Bought with:
Stephen J Acree, 0225225687
Keller Williams
Source: LMLS,MLS#: 355558 Originating MLS: Lynchburg Board of Realtors
Originating MLS: Lynchburg Board of Realtors
Facts & features
Interior
Bedrooms & bathrooms
- Bedrooms: 3
- Bathrooms: 2
- Full bathrooms: 2
Primary bedroom
- Level: First
- Area: 224
- Dimensions: 14 x 16
Bedroom
- Dimensions: 0 x 0
Bedroom 2
- Level: First
- Area: 144
- Dimensions: 12 x 12
Bedroom 3
- Level: First
- Area: 144
- Dimensions: 12 x 12
Bedroom 4
- Area: 0
- Dimensions: 0 x 0
Bedroom 5
- Area: 0
- Dimensions: 0 x 0
Dining room
- Level: First
- Area: 110
- Dimensions: 11 x 10
Family room
- Area: 0
- Dimensions: 0 x 0
Great room
- Area: 0
- Dimensions: 0 x 0
Kitchen
- Level: First
- Area: 110
- Dimensions: 11 x 10
Living room
- Level: First
- Area: 320
- Dimensions: 20 x 16
Office
- Level: First
- Area: 72
- Dimensions: 8 x 9
Heating
- Heat Pump
Cooling
- Heat Pump
Appliances
- Included: Dishwasher, Disposal, Dryer, Microwave, Electric Range, Refrigerator, Washer, Electric Water Heater
- Laundry: Dryer Hookup, Main Level, Separate Laundry Rm., Washer Hookup
Features
- Ceiling Fan(s), Drywall, Main Level Bedroom, Primary Bed w/Bath, Pantry, Tile Bath(s), Walk-In Closet(s)
- Flooring: Carpet, Vinyl
- Basement: Exterior Entry,Full,Interior Entry,Partitioned,Concrete,Bath/Stubbed,Slab,Walk-Out Access
- Attic: Access,Pull Down Stairs,Windows
Interior area
- Total structure area: 1,879
- Total interior livable area: 1,879 sqft
- Finished area above ground: 1,879
- Finished area below ground: 0
Property
Parking
- Parking features: Off Street, Paved Drive
- Has garage: Yes
- Has uncovered spaces: Yes
Accessibility
- Accessibility features: Grab Bar(s)
Features
- Levels: One
- Patio & porch: Porch, Front Porch, Rear Porch
- Exterior features: Garden
- Has view: Yes
- View description: Mountain(s)
Lot
- Size: 2.19 Acres
- Features: Landscaped, Undergrnd Utilities
Details
- Parcel number: 961655
Construction
Type & style
- Home type: SingleFamily
- Architectural style: Ranch
- Property subtype: Single Family Residence
Materials
- Brick, Vinyl Siding
- Roof: Shingle
Condition
- Year built: 2008
Utilities & green energy
- Electric: AEP/Appalachian Powr
- Sewer: Septic Tank
- Water: Well
Community & neighborhood
Location
- Region: Goode
- Subdivision: Peaks View Lake Estates
Price history
| Date | Event | Price |
|---|---|---|
| 11/21/2024 | Sold | $449,900$239/sqft |
Source: | ||
| 11/2/2024 | Listed for sale | $449,900$239/sqft |
Source: | ||
Public tax history
| Year | Property taxes | Tax assessment |
|---|---|---|
| 2025 | -- | $371,000 |
| 2024 | $1,521 | $371,000 |
| 2023 | -- | $371,000 +30.8% |
Find assessor info on the county website
Neighborhood: 24556
Nearby schools
GreatSchools rating
- 6/10Otter River Elementary SchoolGrades: PK-5Distance: 1.6 mi
- 8/10Forest Middle SchoolGrades: 6-8Distance: 5.4 mi
- 5/10Jefferson Forest High SchoolGrades: 9-12Distance: 5.7 mi
Get pre-qualified for a loan
At Zillow Home Loans, we can pre-qualify you in as little as 5 minutes with no impact to your credit score.An equal housing lender. NMLS #10287.
Sell with ease on Zillow
Get a Zillow Showcase℠ listing at no additional cost and you could sell for —faster.
$471,300
2% more+$9,426
With Zillow Showcase(estimated)$480,726


