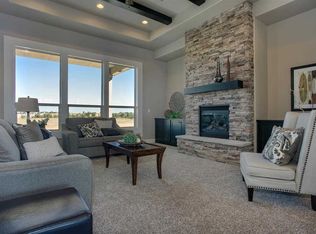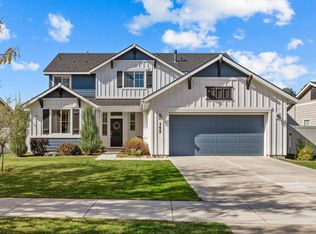Sold
Price Unknown
319 N Baxter Way, Eagle, ID 83616
3beds
2baths
1,426sqft
Single Family Residence
Built in 2019
8,058.6 Square Feet Lot
$473,600 Zestimate®
$--/sqft
$2,324 Estimated rent
Home value
$473,600
$440,000 - $507,000
$2,324/mo
Zestimate® history
Loading...
Owner options
Explore your selling options
What's special
Welcome to easy living in The Preserve—one of Eagle’s most beautiful and thoughtfully designed communities! This charming single-level home sits on a spacious corner lot and offers a low-maintenance lifestyle with all the comforts you’re looking for. Inside, you'll find three bedrooms and two bathrooms, including a relaxing primary suite with a large soaking tub—perfect for unwinding after a long day. The kitchen features elegant granite countertops and an open layout that flows seamlessly into the living and dining areas. Step outside to a covered back patio, ideal for enjoying peaceful mornings or shaded afternoons. The Preserve neighborhood is known for its scenic well landscaped paths, tranquil ponds with cascading waterfalls, and a sparkling community pool—perfect for hot Idaho summer days. With no stairs to navigate, a functional floorplan, and serene surroundings, this home offers a blend of comfort, quality, and ease in the heart of Eagle.
Zillow last checked: 8 hours ago
Listing updated: August 27, 2025 at 12:19pm
Listed by:
Corby Goade 208-957-0870,
exp Realty, LLC,
Tracy Ross 208-713-4606,
exp Realty, LLC
Bought with:
Sean Barre
Homes of Idaho
Source: IMLS,MLS#: 98956571
Facts & features
Interior
Bedrooms & bathrooms
- Bedrooms: 3
- Bathrooms: 2
- Main level bathrooms: 2
- Main level bedrooms: 3
Primary bedroom
- Level: Main
Bedroom 2
- Level: Main
Bedroom 3
- Level: Main
Kitchen
- Level: Main
Living room
- Level: Main
Heating
- Forced Air, Natural Gas
Cooling
- Central Air
Appliances
- Included: Tank Water Heater, Dishwasher, Disposal, Oven/Range Freestanding, Gas Oven, Gas Range
Features
- Bath-Master, Bed-Master Main Level, Walk-In Closet(s), Pantry, Granite Counters, Number of Baths Main Level: 2
- Flooring: Carpet
- Has basement: No
- Has fireplace: No
Interior area
- Total structure area: 1,426
- Total interior livable area: 1,426 sqft
- Finished area above ground: 1,426
- Finished area below ground: 0
Property
Parking
- Total spaces: 2
- Parking features: Attached
- Attached garage spaces: 2
Features
- Levels: One
- Patio & porch: Covered Patio/Deck
- Pool features: Community
- Fencing: Full,Metal,Vinyl
- Waterfront features: Pond Community
Lot
- Size: 8,058 sqft
- Features: Standard Lot 6000-9999 SF, Irrigation Available, Sidewalks, Corner Lot, Auto Sprinkler System, Full Sprinkler System, Irrigation Sprinkler System
Details
- Parcel number: R2023730030
- Zoning: City of Eagle-MU/DA/P
Construction
Type & style
- Home type: SingleFamily
- Property subtype: Single Family Residence
Materials
- Frame, Stucco, HardiPlank Type
- Roof: Composition,Architectural Style
Condition
- Year built: 2019
Utilities & green energy
- Water: Public
- Utilities for property: Sewer Connected
Community & neighborhood
Location
- Region: Eagle
- Subdivision: Eaglefield Estates
HOA & financial
HOA
- Has HOA: Yes
- HOA fee: $269 quarterly
Other
Other facts
- Listing terms: Cash,Conventional,1031 Exchange,Private Financing Available,VA Loan
- Ownership: Fee Simple
Price history
Price history is unavailable.
Public tax history
| Year | Property taxes | Tax assessment |
|---|---|---|
| 2024 | $1,337 -18% | $441,700 +5.5% |
| 2023 | $1,630 +10.2% | $418,500 -13.5% |
| 2022 | $1,480 +7.3% | $483,600 +31.7% |
Find assessor info on the county website
Neighborhood: 83616
Nearby schools
GreatSchools rating
- 9/10Eagle Elementary School Of ArtsGrades: PK-5Distance: 3.1 mi
- 9/10STAR MIDDLE SCHOOLGrades: 6-8Distance: 3 mi
- 10/10Eagle High SchoolGrades: 9-12Distance: 0.9 mi
Schools provided by the listing agent
- Elementary: Star
- Middle: Star
- High: Eagle
- District: West Ada School District
Source: IMLS. This data may not be complete. We recommend contacting the local school district to confirm school assignments for this home.

