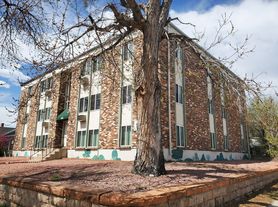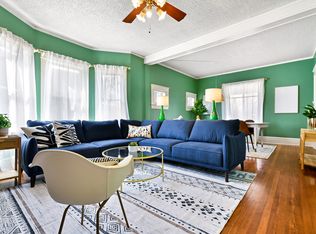Charm Meets Modern Comfort - Premium Rental in Central Colorado Springs
$3,250/Month
FOR RENT: 319 N Institute St A stunning historic home offering 3-5 bedrooms and 3 full bathrooms in the main house, totaling 2,228 sq ft of beautifully appointed living space. Built in 1905, this property perfectly blends timeless elegance with contemporary updates.
Please note: The owner resides in a separate ADU (Accessory Dwelling Unit) at the back of the property, ensuring privacy for both parties. The 2,228 sq ft listed is for the main rental home only and does NOT include the owner's ADU.
Your Rental Home Features:
Elegant Living Spaces
with soaring 9-foot+ ceilings, crown molding, and vaulted ceilings that create an airy, sophisticated atmosphere. French doors add architectural interest while luxury vinyl and wood flooring flow elegantly throughout. An abundance of sunrooms and windows offer year-round light, warmth, and coziness.
Well-Appointed Kitchen
Recently remodeled and complete with included appliances: dishwasher, disposal, microwave, range, refrigerator, and the convenience of gas cooking. Washer and dryer also included!
Exceptionally Flexible Floor Plan
with 3 bedrooms plus additional versatile spaces that can serve as sunrooms, sitting rooms, home offices, guest rooms, or even flex up to 5 full bedrooms depending on your needs. The abundant square footage and thoughtful layout give you endless possibilities to customize the space for your lifestyle whether you need dedicated work-from-home offices, cozy reading nooks, hobby rooms, or extra sleeping quarters for a growing family or frequent guests. Three full bathrooms ensure comfort and convenience for everyone in your household. There are also TONS of nooks and crannies and cool, unique storage spaces in the house
Year-Round Comfort
featuring natural gas and forced air heating with a separate furnace on each floor and three hot/cold mini splits plus ceiling fans
Outdoor Spaces:
Covered porch for outdoor relaxation and entertaining
Fenced backyard providing privacy and outdoor space
Mature perennial landscaping
Raised garden beds
Custom gas fire-pit with handmade wooden seating
Prime Central Colorado Springs Location:
Enjoy incredible walkability and convenience with nearby access to:
Switchback Coffee Roasters directly across the street many call it the best coffee shop in the Springs!
Stellina's Pizza Cafe just around the corner for delicious dining
Parks and recreation areas
Schools and educational facilities
Shopping centers and restaurants
Public transit options
Hospitals and emergency services
Rental Details:
Monthly Rent: $3,250
Main House: 2,228 sq ft with 3-5 bedrooms and 3 full bathrooms (square footage does not include owner's separate ADU)
Laundry: Washer and dryer included
Utilities: Natural gas heating, municipal water, high-speed internet ready
Property Note: Owner occupies separate ADU at rear of property
What Makes This Rental Special:
This isn't just a rental it's a lifestyle. Experience the character and craftsmanship of a beautifully maintained 1905 home with modern conveniences, generous living space, and those incredible Colorado mountain views. The owner-occupied ADU arrangement ensures responsive property management while maintaining your privacy and independence.
Contact us today to schedule a showing of this exceptional rental property! "Victorian Charm Meets Modern Comfort: Your Downtown Colorado Springs Home Step into a piece of history."
Tenant is responsible for covering the utility bills on a monthly basis.
House for rent
Accepts Zillow applicationsSpecial offer
$3,250/mo
319 N Institute St, Colorado Springs, CO 80903
5beds
2,228sqft
Price may not include required fees and charges.
Single family residence
Available now
Cats, dogs OK
Central air, window unit
In unit laundry
Off street parking
Baseboard, forced air
What's special
Thoughtful layoutFenced backyardRaised garden bedsCovered porchCustom gas fire-pitVaulted ceilingsFrench doors
- 39 days |
- -- |
- -- |
Zillow last checked: 8 hours ago
Listing updated: November 24, 2025 at 08:42am
Travel times
Facts & features
Interior
Bedrooms & bathrooms
- Bedrooms: 5
- Bathrooms: 3
- Full bathrooms: 3
Heating
- Baseboard, Forced Air
Cooling
- Central Air, Window Unit
Appliances
- Included: Dishwasher, Dryer, Microwave, Oven, Refrigerator, Washer
- Laundry: In Unit
Features
- Flooring: Hardwood
Interior area
- Total interior livable area: 2,228 sqft
Video & virtual tour
Property
Parking
- Parking features: Off Street
- Details: Contact manager
Features
- Exterior features: Gravel Parking, Heating system: Baseboard, Heating system: Forced Air
Details
- Parcel number: 6417202008
Construction
Type & style
- Home type: SingleFamily
- Property subtype: Single Family Residence
Community & HOA
Location
- Region: Colorado Springs
Financial & listing details
- Lease term: 1 Year
Price history
| Date | Event | Price |
|---|---|---|
| 11/24/2025 | Price change | $3,250-7.1%$1/sqft |
Source: Zillow Rentals | ||
| 11/12/2025 | Price change | $3,500-5.4%$2/sqft |
Source: Zillow Rentals | ||
| 10/16/2025 | Listed for rent | $3,700$2/sqft |
Source: Zillow Rentals | ||
| 10/3/2025 | Sold | $700,000$314/sqft |
Source: | ||
| 9/5/2025 | Contingent | $700,000$314/sqft |
Source: | ||
Neighborhood: Central Colorado Springs
- Special offer! $500 off the 1st month's rent.Expires November 30, 2025

