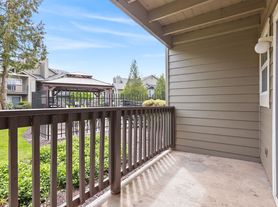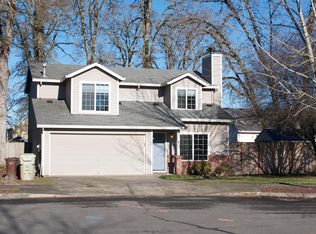Welcome to this cozy 3-bedroom, 2-bathroom home nestled on a quiet & friendly cul-de-sac in the heart of Hillsboro, OR. This pet-friendly residence boasts a host of modern amenities, including a washer and dryer, a cozy gas fireplace, central heating & cooling and stainless steel kitchen appliances. The attached garage comes with ample storage and shelving, perfect for your needs. The home's interior features luxury vinyl plank flooring and an open concept design that seamlessly connects the living room, dining room, and kitchen. The vaulted living room and primary bedroom, both equipped with ceiling fans, add a touch of elegance and spaciousness. Step outside to a fully fenced backyard complete with a deck, patio, and a charming greenhouse. The property is conveniently located within a 10-minute walk to Glencoe High School and Camp Ireland day camp, and less than 5 minutes to the serene Jackson School Woods Nature Reserve. Plus, with Patterson Elementary's impressive 8/10 great school score, this home is ideally situated for educational excellence making it perfect for families with children of any age. The one-level home with very minimal steps would also be perfect for anyone with mobility issues that prefer to avoid staircases. Just minutes away from the shops and restaurants in charming downtown Hillsboro but surrounded by farmland this property making it a perfect blend of suburban living.
LEASE DETAILS:
- Security Deposit: equal to one months rent
- Lease Terms: 12 Month Lease
- Application Fee Through Breakwater Website: $55/person over 18 years old
- Renter's insurance required with liability coverage of $100,000
- Tenants responsible for electricity, gas, water/sewer, garbage/recycling & yard care
- Pets: Up to two pets permitted, $250 pet deposit per pet, $30/month pet rent per pet.
To Move in: First months rent due at signing, and deposit within 24 hours of approval.
Applicants with incomplete applications will not be considered. Applicants are considered in order received. An application is deemed complete when all adult applicants over the age of 18 have:
1) completed an application,
2) paid the application fee;
3) submitted three month's of paystubs, if required;
4) submitted pictures of photo ID; and
5) submitted pictures of any pets, if applicable.
You are entitled to submit supplemental documents for us to consider that may mitigate any negative criteria in your application.
This dwelling unit does not qualify as a 'Type A Unit' (accessible unit) per Oregon structural building code and ICC A117.1.
House for rent
$2,600/mo
319 NW Angela Ln, Hillsboro, OR 97124
3beds
1,184sqft
Price may not include required fees and charges.
Single family residence
Available now
Cats, dogs OK
Central air, ceiling fan
In unit laundry
Attached garage parking
Fireplace
What's special
Cozy gas fireplaceFully fenced backyardModern amenitiesCentral heating and coolingQuiet and friendly cul-de-sacStainless steel kitchen appliancesWasher and dryer
- 5 days |
- -- |
- -- |
Travel times
Zillow can help you save for your dream home
With a 6% savings match, a first-time homebuyer savings account is designed to help you reach your down payment goals faster.
Offer exclusive to Foyer+; Terms apply. Details on landing page.
Facts & features
Interior
Bedrooms & bathrooms
- Bedrooms: 3
- Bathrooms: 2
- Full bathrooms: 2
Rooms
- Room types: Dining Room
Heating
- Fireplace
Cooling
- Central Air, Ceiling Fan
Appliances
- Included: Dishwasher, Dryer, Microwave, Refrigerator, Stove, Washer
- Laundry: In Unit
Features
- Ceiling Fan(s)
- Flooring: Linoleum/Vinyl
- Has fireplace: Yes
Interior area
- Total interior livable area: 1,184 sqft
Property
Parking
- Parking features: Attached, Garage
- Has attached garage: Yes
- Details: Contact manager
Features
- Patio & porch: Patio
- Exterior features: 10 minute walk to Camp Ireland day camp, 10 minute walk to Glencoe HIgh School, Electricity not included in rent, Garbage not included in rent, Gas not included in rent, Lawn, Less than 5 minutes to Jackson School Woods Nature Reserve, Patterson Elementary 8/10 great school score, Sewage not included in rent, Water not included in rent, pet-friendly, quiet cul-de-sac, stainless steel appliances, vaulted living room
Details
- Additional structures: Greenhouse
- Parcel number: 1N325AC08800
Construction
Type & style
- Home type: SingleFamily
- Property subtype: Single Family Residence
Community & HOA
Location
- Region: Hillsboro
Financial & listing details
- Lease term: Contact For Details
Price history
| Date | Event | Price |
|---|---|---|
| 10/11/2025 | Listed for rent | $2,600$2/sqft |
Source: Zillow Rentals | ||
| 7/27/2023 | Pending sale | $460,000$389/sqft |
Source: | ||
| 5/23/2023 | Sold | $460,000+196.8%$389/sqft |
Source: | ||
| 3/17/2011 | Sold | $155,000+4%$131/sqft |
Source: Public Record | ||
| 2/12/2011 | Price change | $149,000+152.5%$126/sqft |
Source: foreclosure.com | ||

