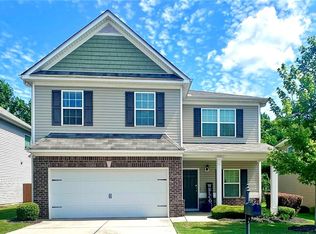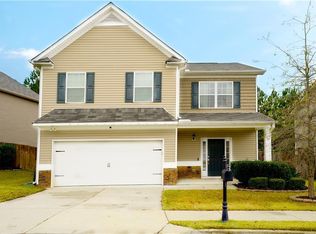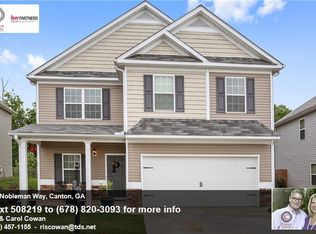Closed
$440,000
319 Nobleman Way, Canton, GA 30114
4beds
2,600sqft
Single Family Residence, Residential
Built in 2016
6,098.4 Square Feet Lot
$440,100 Zestimate®
$169/sqft
$2,468 Estimated rent
Home value
$440,100
$418,000 - $462,000
$2,468/mo
Zestimate® history
Loading...
Owner options
Explore your selling options
What's special
Welcome to this beautifully refreshed 4-bedroom, 3-bath home in one of Canton’s most sought-after communities with top-rated schools. Featuring brand-new full interior paint, elegant crown molding on the first floor, brand-new carpet and life-proof padding throughout all carpeted areas, and updated finishes in all bathrooms, this home blends comfort with modern style. Enjoy an open-concept main living area with a gas fireplace and beautiful built-in cabinetry. Filled with natural light, a spacious kitchen with granite countertops and stainless appliances, and an oversized primary suite with a walk-in closet and private bath. Additional bedrooms are generously sized, and a full bath is on the main level. Home is equipped with an ADT security system. The private, fenced backyard and covered patio create a perfect outdoor retreat, while the home’s location offers quick access to shopping, dining, and I-575. Don’t miss this opportunity in the heart of Canton!
Zillow last checked: 8 hours ago
Listing updated: August 20, 2025 at 10:53pm
Listing Provided by:
Madison Riviere,
EXP Realty, LLC.
Bought with:
Mark Wohlers, 344013
Keller Williams North Atlanta
Source: FMLS GA,MLS#: 7596279
Facts & features
Interior
Bedrooms & bathrooms
- Bedrooms: 4
- Bathrooms: 3
- Full bathrooms: 3
- Main level bathrooms: 1
Primary bedroom
- Features: Oversized Master, Split Bedroom Plan
- Level: Oversized Master, Split Bedroom Plan
Bedroom
- Features: Oversized Master, Split Bedroom Plan
Primary bathroom
- Features: Double Vanity, Separate His/Hers, Separate Tub/Shower, Soaking Tub
Dining room
- Features: Separate Dining Room
Kitchen
- Features: Breakfast Room, Cabinets Stain, Eat-in Kitchen, Kitchen Island, Pantry, View to Family Room
Heating
- Natural Gas
Cooling
- Ceiling Fan(s), Central Air
Appliances
- Included: Dishwasher, Disposal, Dryer, Gas Cooktop, Gas Oven, Microwave, Range Hood, Refrigerator, Washer
- Laundry: Upper Level
Features
- Bookcases, Crown Molding, Double Vanity, Entrance Foyer, His and Hers Closets, Walk-In Closet(s)
- Flooring: Carpet, Laminate, Vinyl
- Windows: Insulated Windows
- Basement: None
- Attic: Pull Down Stairs
- Number of fireplaces: 1
- Fireplace features: Electric, Gas Starter
- Common walls with other units/homes: No Common Walls
Interior area
- Total structure area: 2,600
- Total interior livable area: 2,600 sqft
Property
Parking
- Total spaces: 2
- Parking features: Driveway, Garage, Garage Door Opener, Garage Faces Front
- Garage spaces: 2
- Has uncovered spaces: Yes
Accessibility
- Accessibility features: Accessible Entrance
Features
- Levels: Two
- Stories: 2
- Patio & porch: Covered, Front Porch, Patio
- Exterior features: Private Yard, Rain Gutters
- Pool features: None
- Spa features: None
- Fencing: Back Yard,Fenced,Privacy,Wood
- Has view: Yes
- View description: Trees/Woods
- Waterfront features: None
- Body of water: None
Lot
- Size: 6,098 sqft
- Features: Back Yard, Front Yard, Landscaped, Level
Details
- Additional structures: None
- Parcel number: 15N08L 055
- Other equipment: None
- Horse amenities: None
Construction
Type & style
- Home type: SingleFamily
- Architectural style: Craftsman
- Property subtype: Single Family Residence, Residential
Materials
- Frame
- Foundation: Slab
- Roof: Composition,Shingle
Condition
- Resale
- New construction: No
- Year built: 2016
Utilities & green energy
- Electric: 220 Volts
- Sewer: Public Sewer
- Water: Public
- Utilities for property: Cable Available, Electricity Available, Water Available
Green energy
- Energy efficient items: None
- Energy generation: None
Community & neighborhood
Security
- Security features: Security System Owned, Smoke Detector(s)
Community
- Community features: Sidewalks, Street Lights
Location
- Region: Canton
- Subdivision: Station At Prominence
HOA & financial
HOA
- Has HOA: Yes
- HOA fee: $255 annually
Other
Other facts
- Road surface type: Asphalt
Price history
| Date | Event | Price |
|---|---|---|
| 8/18/2025 | Sold | $440,000-2.2%$169/sqft |
Source: | ||
| 7/29/2025 | Pending sale | $449,999$173/sqft |
Source: | ||
| 6/30/2025 | Price change | $449,999-3.2%$173/sqft |
Source: | ||
| 6/11/2025 | Listed for sale | $465,000+13.4%$179/sqft |
Source: | ||
| 3/21/2022 | Sold | $410,000+7.9%$158/sqft |
Source: Public Record | ||
Public tax history
| Year | Property taxes | Tax assessment |
|---|---|---|
| 2024 | $5,322 +13.1% | $184,960 +4.4% |
| 2023 | $4,707 +13.6% | $177,120 +22.7% |
| 2022 | $4,143 +14.9% | $144,360 +22.1% |
Find assessor info on the county website
Neighborhood: 30114
Nearby schools
GreatSchools rating
- 7/10Liberty Elementary SchoolGrades: PK-5Distance: 0.7 mi
- 7/10Freedom Middle SchoolGrades: 6-8Distance: 0.7 mi
- 7/10Cherokee High SchoolGrades: 9-12Distance: 3.6 mi
Schools provided by the listing agent
- Elementary: Liberty - Cherokee
- Middle: Freedom - Cherokee
- High: Cherokee
Source: FMLS GA. This data may not be complete. We recommend contacting the local school district to confirm school assignments for this home.
Get a cash offer in 3 minutes
Find out how much your home could sell for in as little as 3 minutes with a no-obligation cash offer.
Estimated market value
$440,100
Get a cash offer in 3 minutes
Find out how much your home could sell for in as little as 3 minutes with a no-obligation cash offer.
Estimated market value
$440,100


