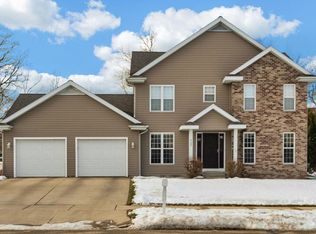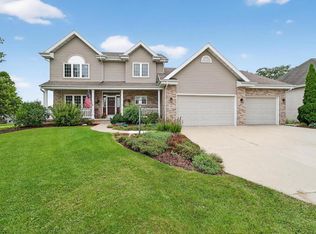Closed
$540,000
319 Prairie Grass Road, Oregon, WI 53575
4beds
2,630sqft
Single Family Residence
Built in 2005
0.25 Acres Lot
$555,400 Zestimate®
$205/sqft
$2,948 Estimated rent
Home value
$555,400
$528,000 - $583,000
$2,948/mo
Zestimate® history
Loading...
Owner options
Explore your selling options
What's special
Exceptional 2 story home in Oregon Wi. Home features 4 bedrooms, 3 full baths, 1 half bath, attached 2 car garage, & beautiful three-season porch. Main floor boasts an open concept with bamboo flooring, granite countertops, & stainless steel appliances. Spacious backyard with professional landscaping has plenty of room to enjoy hosting friends & family on the patio and on the three-season porch. The finished lower level offers a perfect space for a 4th bedroom, home office, and family room. Located in the well desired Oregon School District in a safe and family friendly neighborhood. Many upgrades have been made throughout this well maintained colonial and it is conveniently located to parks, the golf course, new library and walking paths.
Zillow last checked: 8 hours ago
Listing updated: May 02, 2024 at 09:14am
Listed by:
Sam Jessup Pref:608-575-6428,
Pinnacle Real Estate Group LLC
Bought with:
Lou Elson
Source: WIREX MLS,MLS#: 1972187 Originating MLS: South Central Wisconsin MLS
Originating MLS: South Central Wisconsin MLS
Facts & features
Interior
Bedrooms & bathrooms
- Bedrooms: 4
- Bathrooms: 4
- Full bathrooms: 3
- 1/2 bathrooms: 1
Primary bedroom
- Level: Upper
- Area: 204
- Dimensions: 12 x 17
Bedroom 2
- Level: Upper
- Area: 132
- Dimensions: 11 x 12
Bedroom 3
- Level: Upper
- Area: 120
- Dimensions: 10 x 12
Bedroom 4
- Level: Lower
- Area: 132
- Dimensions: 12 x 11
Bathroom
- Features: At least 1 Tub, Master Bedroom Bath: Full, Master Bedroom Bath, Master Bedroom Bath: Tub/Shower Combo
Family room
- Level: Lower
- Area: 221
- Dimensions: 13 x 17
Kitchen
- Level: Main
- Area: 132
- Dimensions: 11 x 12
Living room
- Level: Main
- Area: 266
- Dimensions: 14 x 19
Heating
- Natural Gas, Forced Air
Cooling
- Central Air
Appliances
- Included: Range/Oven, Refrigerator, Dishwasher, Disposal, Water Softener
Features
- Walk-In Closet(s), Breakfast Bar, Pantry, Kitchen Island
- Flooring: Wood or Sim.Wood Floors
- Windows: Skylight(s)
- Basement: Full,Exposed,Full Size Windows,Finished,Concrete
Interior area
- Total structure area: 2,629
- Total interior livable area: 2,630 sqft
- Finished area above ground: 1,765
- Finished area below ground: 865
Property
Parking
- Total spaces: 2
- Parking features: 2 Car, Attached
- Attached garage spaces: 2
Features
- Levels: Two
- Stories: 2
- Patio & porch: Deck, Patio
Lot
- Size: 0.25 Acres
- Features: Sidewalks
Details
- Parcel number: 050911201441
- Zoning: Res
- Special conditions: Arms Length
Construction
Type & style
- Home type: SingleFamily
- Architectural style: Colonial
- Property subtype: Single Family Residence
Materials
- Vinyl Siding, Brick
Condition
- 11-20 Years
- New construction: No
- Year built: 2005
Utilities & green energy
- Sewer: Public Sewer
- Water: Public
Community & neighborhood
Location
- Region: Oregon
- Subdivision: Alpine Meadows
- Municipality: Oregon
Price history
| Date | Event | Price |
|---|---|---|
| 5/1/2024 | Sold | $540,000$205/sqft |
Source: | ||
| 3/26/2024 | Pending sale | $540,000$205/sqft |
Source: | ||
| 3/19/2024 | Listed for sale | $540,000$205/sqft |
Source: | ||
| 3/12/2024 | Pending sale | $540,000$205/sqft |
Source: | ||
| 3/5/2024 | Listed for sale | $540,000+94.6%$205/sqft |
Source: | ||
Public tax history
| Year | Property taxes | Tax assessment |
|---|---|---|
| 2024 | $7,286 +3.8% | $444,800 |
| 2023 | $7,020 +3.7% | $444,800 +10.5% |
| 2022 | $6,767 +10.1% | $402,500 +12.2% |
Find assessor info on the county website
Neighborhood: 53575
Nearby schools
GreatSchools rating
- 5/10Rome Corners Intermediate SchoolGrades: 5-6Distance: 0.8 mi
- 4/10Oregon Middle SchoolGrades: 7-8Distance: 1.6 mi
- 10/10Oregon High SchoolGrades: 9-12Distance: 1.6 mi
Schools provided by the listing agent
- Elementary: Prairie View
- Middle: Oregon
- High: Oregon
- District: Oregon
Source: WIREX MLS. This data may not be complete. We recommend contacting the local school district to confirm school assignments for this home.
Get pre-qualified for a loan
At Zillow Home Loans, we can pre-qualify you in as little as 5 minutes with no impact to your credit score.An equal housing lender. NMLS #10287.
Sell with ease on Zillow
Get a Zillow Showcase℠ listing at no additional cost and you could sell for —faster.
$555,400
2% more+$11,108
With Zillow Showcase(estimated)$566,508

