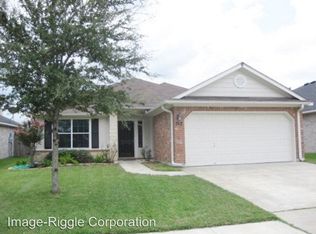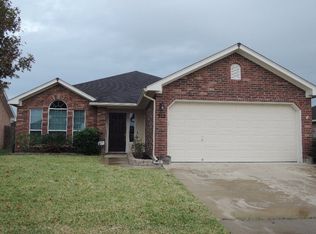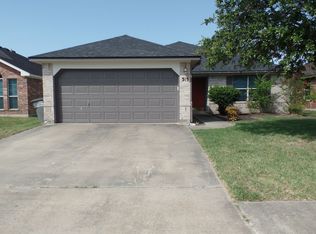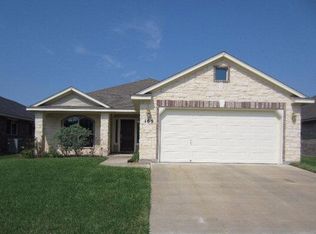Closed
Price Unknown
319 Riata, Victoria, TX 77901
4beds
1,904sqft
Single Family Residence
Built in 2006
6,150.67 Square Feet Lot
$275,700 Zestimate®
$--/sqft
$2,098 Estimated rent
Home value
$275,700
$237,000 - $323,000
$2,098/mo
Zestimate® history
Loading...
Owner options
Explore your selling options
What's special
Beautiful Home in Riata Subdivision! What a spacious home! Large open floorplan with living room and dining room, open to kitchen great for entertaining and gathering together for holidays. 4 Bedrooms, bedroom set up where 2 bedrooms connect to 2 bedrooms by a Jack and Jill bath, great for small children, separate office area, or in-laws. Wood floors throughout living room into the bedrooms, tile in kitchen/dining area. New roof installed 2024. Enjoy a street with less drive through traffic due to Riata St being a one street Subdivision. Enjoy the adjacent walking/jogging trail to the subdivision for morning or afternoon strolls. This home is close to Victoria College Campus and University of Houston-Victoria Campus and yet close to restaurants, shopping, and grocery stores.
Zillow last checked: 8 hours ago
Listing updated: March 17, 2025 at 08:01am
Listed by:
Jeanette Zissa 361-578-3623,
Woolson Real Estate Inc
Bought with:
Ernest Guajardo Jr, TREC #0342611
RE/MAX Land & Homes
Source: Central Texas MLS,MLS#: 569652 Originating MLS: Victoria Area Association of REALTORS
Originating MLS: Victoria Area Association of REALTORS
Facts & features
Interior
Bedrooms & bathrooms
- Bedrooms: 4
- Bathrooms: 2
- Full bathrooms: 2
Heating
- Central, Natural Gas
Cooling
- Central Air, Electric, 1 Unit
Appliances
- Included: Dishwasher, Electric Range, Gas Water Heater, Microwave, Refrigerator, Some Electric Appliances, Range
- Laundry: Washer Hookup, Electric Dryer Hookup, Inside, Laundry Room
Features
- Ceiling Fan(s), Coffered Ceiling(s), Double Vanity, Garden Tub/Roman Tub, High Ceilings, Split Bedrooms, See Remarks, Separate Shower, Walk-In Closet(s), Breakfast Bar, Kitchen Island, Kitchen/Family Room Combo, Kitchen/Dining Combo, Pantry
- Flooring: Tile, Vinyl, Wood
- Attic: Other,See Remarks
- Has fireplace: No
- Fireplace features: None
Interior area
- Total interior livable area: 1,904 sqft
Property
Parking
- Total spaces: 2
- Parking features: Attached, Garage
- Attached garage spaces: 2
Features
- Levels: One
- Stories: 1
- Patio & porch: Covered, Patio
- Exterior features: Covered Patio
- Pool features: None
- Fencing: Back Yard,Wood
- Has view: Yes
- View description: None
- Body of water: None
Lot
- Size: 6,150 sqft
Details
- Parcel number: 20303646
Construction
Type & style
- Home type: SingleFamily
- Architectural style: Traditional
- Property subtype: Single Family Residence
Materials
- HardiPlank Type, Masonry
- Foundation: Slab
- Roof: Composition,Shingle
Condition
- Resale
- Year built: 2006
Utilities & green energy
- Sewer: Public Sewer
- Water: Public
- Utilities for property: Electricity Available, Natural Gas Available
Community & neighborhood
Community
- Community features: Trails/Paths, Gutter(s)
Location
- Region: Victoria
- Subdivision: Riata
Other
Other facts
- Listing agreement: Exclusive Right To Sell
- Listing terms: Cash,Conventional,FHA,Texas Vet,USDA Loan,VA Loan
- Road surface type: Paved
Price history
| Date | Event | Price |
|---|---|---|
| 3/17/2025 | Pending sale | $279,500$147/sqft |
Source: | ||
| 3/14/2025 | Sold | -- |
Source: | ||
| 2/21/2025 | Contingent | $279,500$147/sqft |
Source: | ||
| 2/12/2025 | Listing removed | $2,425$1/sqft |
Source: Zillow Rentals Report a problem | ||
| 2/11/2025 | Listed for sale | $279,500+3.5%$147/sqft |
Source: | ||
Public tax history
| Year | Property taxes | Tax assessment |
|---|---|---|
| 2025 | -- | $293,370 +5.3% |
| 2024 | $4,464 +9.7% | $278,630 +9.4% |
| 2023 | $4,067 -22.5% | $254,738 +10% |
Find assessor info on the county website
Neighborhood: 77901
Nearby schools
GreatSchools rating
- 7/10Martin De Leon Elementary SchoolGrades: PK-5Distance: 0.5 mi
- 4/10Howell Middle SchoolGrades: 6-8Distance: 0.8 mi
- 4/10Victoria East High SchoolGrades: 9-12Distance: 0.8 mi
Schools provided by the listing agent
- District: Victoria ISD
Source: Central Texas MLS. This data may not be complete. We recommend contacting the local school district to confirm school assignments for this home.



