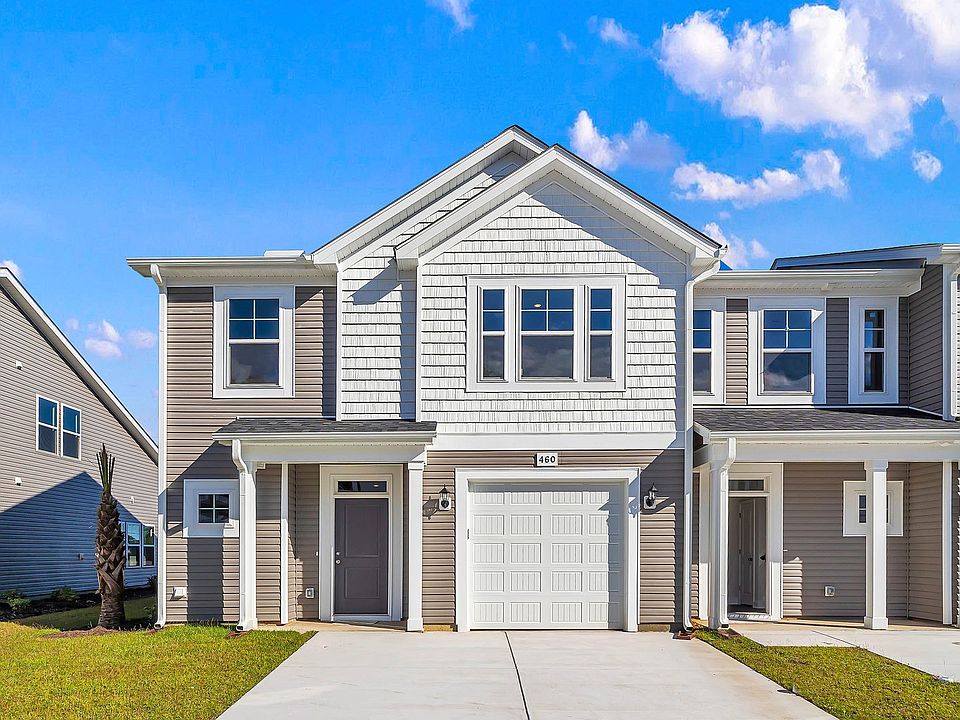Discover your new home at Villas at Sandridge - the time is NOW! Location, Location, Location! This brand-new community features low maintenance living at its best and a superior location that has so much to offer. Conveniently located off of Highway 90 with easy access to Highway 31, Highway 17, Highway 9, and Highway 22, Villas at Sandridge is close to superior shopping, dining, entertainment, golf, and more. If you love the water, you’ll love this location even more! We are close to the Intracoastal Waterway boat launch, marina, and less than 10 minutes to our beautiful Atlantic beaches! This Glenville floorplan boasts an open concept kitchen, living, and dining area along with three spacious bedrooms! Features include white cabinetry, solid surface granite countertops in the kitchen, stainless steel appliances, and LVP flooring that flows throughout the main living areas. The first-floor primary bedroom suite has a walk-in closet along with a beautiful ensuite that features quartz dual vanities and a large shower with glass doors. Upstairs showcases the secondary bedrooms, a loft or secondary living room, and bonus walk-in storage area! Not only do these townhomes have amazing interior features, but also offers the added bonus of a covered patio and a One-car private garage with garage door openers and keypads included! MOVE-IN-READY. Let's make it your new home today. *Photos are of representative model.
New construction
Special offer
$249,990
319 Sandridgebury Dr. #71, Little River, SC 29566
3beds
1,731sqft
Townhouse
Built in 2023
-- sqft lot
$247,900 Zestimate®
$144/sqft
$297/mo HOA
What's special
One-car private garageFirst-floor primary bedroom suiteStainless steel appliancesCovered patioSpacious bedroomsBonus walk-in storage areaLvp flooring
Call: (910) 776-4793
- 224 days |
- 113 |
- 4 |
Zillow last checked: 7 hours ago
Listing updated: October 08, 2025 at 10:18am
Listed by:
John Noel 843-655-1305,
DFH Realty Georgia, LLC
Source: CCAR,MLS#: 2504850 Originating MLS: Coastal Carolinas Association of Realtors
Originating MLS: Coastal Carolinas Association of Realtors
Travel times
Schedule tour
Select your preferred tour type — either in-person or real-time video tour — then discuss available options with the builder representative you're connected with.
Facts & features
Interior
Bedrooms & bathrooms
- Bedrooms: 3
- Bathrooms: 3
- Full bathrooms: 2
- 1/2 bathrooms: 1
Primary bedroom
- Level: First
- Dimensions: 11'7x15'4
Bedroom 2
- Level: Second
- Dimensions: 12'0x10'11
Bedroom 3
- Level: Second
- Dimensions: 8'9x13'11
Dining room
- Dimensions: 11'2x5'7
Great room
- Dimensions: 13'2x10'2
Kitchen
- Features: Breakfast Bar, Kitchen Exhaust Fan, Kitchen Island, Pantry, Solid Surface Counters
Heating
- Central, Electric
Cooling
- Central Air
Appliances
- Included: Dishwasher, Microwave, Oven, Range, Range Hood
Features
- Breakfast Bar, Kitchen Island, Solid Surface Counters
- Flooring: Carpet, Luxury Vinyl, Luxury VinylPlank
Interior area
- Total structure area: 2,123
- Total interior livable area: 1,731 sqft
Video & virtual tour
Property
Parking
- Total spaces: 1
- Parking features: One Car Garage, Private
- Garage spaces: 1
Features
- Levels: Two
- Stories: 2
- Patio & porch: Rear Porch
- Exterior features: Porch
Details
- Additional parcels included: ,
- Parcel number: 34903030088
- Zoning: RES
- Special conditions: None
Construction
Type & style
- Home type: Townhouse
- Property subtype: Townhouse
Materials
- Vinyl Siding
- Foundation: Slab
Condition
- Never Occupied
- New construction: Yes
- Year built: 2023
Details
- Builder name: Dream Finders Homes
- Warranty included: Yes
Utilities & green energy
- Water: Public
- Utilities for property: Cable Available, Electricity Available, Phone Available, Sewer Available, Underground Utilities, Water Available
Community & HOA
Community
- Features: Long Term Rental Allowed, Short Term Rental Allowed
- Subdivision: Villas at Sandridge
HOA
- Has HOA: Yes
- Services included: Common Areas, Insurance, Legal/Accounting, Maintenance Grounds, Trash
- HOA fee: $297 monthly
Location
- Region: Little River
Financial & listing details
- Price per square foot: $144/sqft
- Date on market: 2/27/2025
- Listing terms: Cash,Conventional,FHA,VA Loan
- Electric utility on property: Yes
About the community
Villas at Sandridge offers a blend of modern elegance and coastal charm, providing residents with a warm, inclusive atmosphere. This Dream Finders Homes townhome community in Little River, SC, is designed to enhance your lifestyle with convenient access to stunning beaches, meandering waterways, and breathtaking natural landscapes. Whether enjoying outdoor activities like boating, fishing, or hiking, or engaging in community events, Villas at Sandridge fosters a sense of camaraderie and connection that makes it feel like home. With local shops, restaurants, and entertainment venues just a stone's throw away, it's a place where convenience and community come together to offer an exceptional living experience. Living in Little River, SC Living in Little River, SC, means embracing the best of coastal living while enjoying the convenience of a vibrant, charming community. Known for its stunning beaches and scenic waterways, Little River offers residents an idyllic lifestyle with abundant outdoor adventures, from relaxing by the coast to exploring nature trails. The area is rich in history and culture, with delightful restaurants, local shops, and entertainment venues that create a welcoming atmosphere for both residents and visitors. At Villas at Sandridge, you can immerse yourself in the Little River lifestyle, where modern living meets coastal allure and every day is an invitation to explore all the area has to offer.
Rates as Low as 2.99% (5.959% APR)*
Think big, save bigger with low rates and huge savings on quick move-in homes. Find your new home today!Source: Dream Finders Homes

