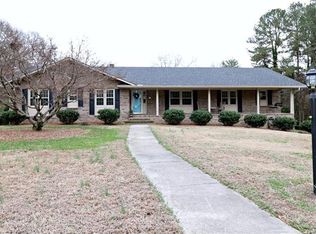Nicely appointed Ranch with nearly completed basement in desirable Winecoff Hills. Enjoy the Sunroom views & adjacent deck under canopy of mature trees overlooking neighborhood. Formal areas for entertaining plus freshly renovated Kitchen/Den space. Wonderful lower level with covered entry, living space around 2nd fireplace & kitchenette has served as art studio so there is a myriad of uses. Some handicap accessibility with stair rider which Seller will remove if requested.
This property is off market, which means it's not currently listed for sale or rent on Zillow. This may be different from what's available on other websites or public sources.
