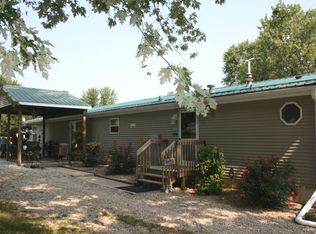The perfect home in the perfect rural location that you've been waiting for has arrived! Welcome to 319 Sycamore St. in Payson, IL. This adorable 3-bed, 1.5 bath home has had a complete make-over. Updates include: 2013: Guttering & Siding. 2014: All updated bathrooms. 2015: New Roof. All new bamboo flooring in bedrooms & hallway. 2016: New water heater. 2018: New light fixtures. 2019: New doors. All new soffits. Fresh paint throughout. New gravel on drive. Relax in the large family room on the lower level. Or outdoors on your oversized half acre lot.
This property is off market, which means it's not currently listed for sale or rent on Zillow. This may be different from what's available on other websites or public sources.

