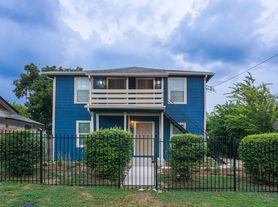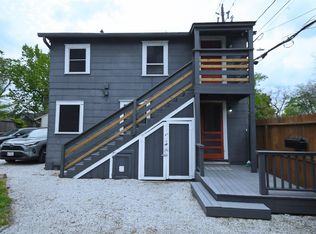Prime location you don't want to miss! This 2 bedroom 2.5 bath townhome in a gated community features spectacular downtown views from the rooftop deck! Contemporary, architectural designs like the stucco and metal exterior and roof. Split floor plan home with one primary bedroom and full bath downstairs. Sealed concrete on the 1st level. 2nd floor boasts pine wood flooring, stainless steel appliances, large kitchen island opens up into the living space. Spacious half bath in the main living level. Soaring ceilings for plenty of natural lighting on main level. Secret lookdown glass by the stairway on the 2nd level to see who's at your front door! Primary ensuite bed and bath on the 3rd level. Spiral staircase up to the roof top deck. Countless fun and modern interior designs that you'll need to see for yourself! Convenient access to heart of downtown Houston including Daikin Park, Toyota Center, Discovery Green, East River, and much more!
Copyright notice - Data provided by HAR.com 2022 - All information provided should be independently verified.
Townhouse for rent
$2,300/mo
319 Sydnor St, Houston, TX 77020
2beds
1,956sqft
Price may not include required fees and charges.
Townhouse
Available now
No pets
Electric, ceiling fan
In unit laundry
2 Attached garage spaces parking
Natural gas
What's special
Split floor planPine wood flooringSecret lookdown glassStainless steel appliancesSpiral staircaseContemporary architectural designsModern interior designs
- 24 days
- on Zillow |
- -- |
- -- |
Travel times
Renting now? Get $1,000 closer to owning
Unlock a $400 renter bonus, plus up to a $600 savings match when you open a Foyer+ account.
Offers by Foyer; terms for both apply. Details on landing page.
Facts & features
Interior
Bedrooms & bathrooms
- Bedrooms: 2
- Bathrooms: 3
- Full bathrooms: 2
- 1/2 bathrooms: 1
Heating
- Natural Gas
Cooling
- Electric, Ceiling Fan
Appliances
- Included: Dishwasher, Disposal, Dryer, Microwave, Oven, Range, Refrigerator, Washer
- Laundry: In Unit
Features
- 1 Bedroom Down - Not Primary BR, 1 Bedroom Up, Ceiling Fan(s), En-Suite Bath, High Ceilings, Primary Bed - 3rd Floor, Split Plan, Walk-In Closet(s)
- Flooring: Carpet, Tile, Wood
Interior area
- Total interior livable area: 1,956 sqft
Property
Parking
- Total spaces: 2
- Parking features: Attached, Covered
- Has attached garage: Yes
- Details: Contact manager
Features
- Stories: 3
- Exterior features: 1 Bedroom Down - Not Primary BR, 1 Bedroom Up, 1 Living Area, Architecture Style: Contemporary/Modern, Attached, Balcony, Controlled Access, ENERGY STAR Qualified Appliances, Electric Gate, En-Suite Bath, Flooring: Wood, Full Size, Garage Door Opener, Heating: Gas, High Ceilings, Living Area - 2nd Floor, Living/Dining Combo, Loft, Lot Features: Subdivided, Patio/Deck, Pets - No, Primary Bed - 3rd Floor, Split Plan, Subdivided, Utility Room, Walk-In Closet(s)
Details
- Parcel number: 1299330010015
Construction
Type & style
- Home type: Townhouse
- Property subtype: Townhouse
Condition
- Year built: 2013
Building
Management
- Pets allowed: No
Community & HOA
Community
- Features: Gated
Location
- Region: Houston
Financial & listing details
- Lease term: Long Term,12 Months
Price history
| Date | Event | Price |
|---|---|---|
| 8/16/2025 | Price change | $2,300-4.2%$1/sqft |
Source: | ||
| 6/4/2025 | Listed for rent | $2,400+14.3%$1/sqft |
Source: | ||
| 4/8/2014 | Listing removed | $2,100$1/sqft |
Source: Keller Williams - Houston Memorial #19026168 | ||
| 3/19/2014 | Listed for rent | $2,100$1/sqft |
Source: Keller Williams Realty #19026168 | ||
| 1/24/2014 | Listing removed | $279,900$143/sqft |
Source: Steve Hemphill - Urban Lofts #21249218 | ||

